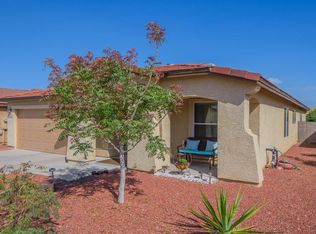Welcome to this beautifully designed 3-bedroom, 2-bathroom home in the desirable Harrison Terrace subdivision, where comfort, function, and style unite. The bright and airy open floor plan is perfect for everyday living and entertaining, enhanced by the home's elevated orientation. The kitchen offers a gas stove, ample storage, and a spacious island ideal for gatherings. The generously sized primary suite features dual vanities in the en-suite bathroom. Canned lighting and ceiling fans throughout the home add both comfort and modern flair. Step outside to a backyard made for relaxation or hosting, with plenty of space to unwind. Conveniently located near parks, shopping, and dining, this home delivers the perfect blend of lifestyle and location. Your next chapter starts here!
This property is off market, which means it's not currently listed for sale or rent on Zillow. This may be different from what's available on other websites or public sources.
