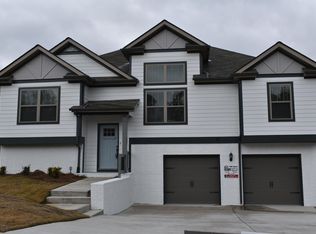Sold for $396,000 on 03/23/23
$396,000
9379 Chirping Rd, Hixson, TN 37343
3beds
2,093sqft
Single Family Residence
Built in 2019
0.28 Acres Lot
$423,800 Zestimate®
$189/sqft
$2,614 Estimated rent
Home value
$423,800
$403,000 - $445,000
$2,614/mo
Zestimate® history
Loading...
Owner options
Explore your selling options
What's special
Beautiful Craftsman Styled home is better than new! Upgrades in the kitchen, quartz counter tops, white cabinets, stainless appliances. Hardwood floors through out the main level, gas log fireplace in great room, cathedral ceiling makes this home bright and spacious! Master has wood accent wall, double trey ceiling, and decorative lighting. You will love this room!!! Tiled glass shower, separate soaker tub , and a double vanity! Large finished basement with a full bath room. Large private deck over a covered brick patio, great back yard for pets or children's play!! 6' WOOD PRIVACY FENCE!! AND inground sprinklers in back yard! Last addition in Sedman Hills to have sidewalks and large, individual mailboxes.. New blinds are already provided to save you money. A great home that won't last long. Wonderful neighborhood and excellent condition.
Zillow last checked: 8 hours ago
Listing updated: September 13, 2024 at 11:38pm
Listed by:
Sue K Roberts-Parks 423-667-3636,
Berkshire Hathaway HomeServices Realty Center
Bought with:
Jessica Sholl, 321970
EXP Realty LLC
Source: Greater Chattanooga Realtors,MLS#: 1368850
Facts & features
Interior
Bedrooms & bathrooms
- Bedrooms: 3
- Bathrooms: 3
- Full bathrooms: 3
Primary bedroom
- Level: First
Bedroom
- Level: First
Bedroom
- Level: First
Bathroom
- Level: First
Bathroom
- Level: First
Bathroom
- Level: Basement
Family room
- Level: Basement
Great room
- Level: First
Laundry
- Level: Basement
Other
- Description: Breakfast Room: Level: First
Heating
- Central, Natural Gas
Cooling
- Central Air
Appliances
- Included: Disposal, Dishwasher, Free-Standing Gas Range, Gas Water Heater, Microwave
- Laundry: Laundry Closet, Electric Dryer Hookup, Gas Dryer Hookup, Washer Hookup
Features
- Cathedral Ceiling(s), Eat-in Kitchen, Granite Counters, High Ceilings, Open Floorplan, Pantry, Primary Downstairs, Soaking Tub, Walk-In Closet(s), Separate Shower, Tub/shower Combo, En Suite, Split Bedrooms
- Flooring: Carpet, Hardwood, Tile
- Windows: Insulated Windows, Vinyl Frames
- Basement: Finished,Partial
- Number of fireplaces: 1
- Fireplace features: Gas Log, Great Room
Interior area
- Total structure area: 2,093
- Total interior livable area: 2,093 sqft
Property
Parking
- Total spaces: 2
- Parking features: Basement, Garage Door Opener, Garage Faces Front
- Attached garage spaces: 2
Features
- Patio & porch: Covered, Deck, Patio, Porch, Porch - Covered
Lot
- Size: 0.28 Acres
- Dimensions: 79 x 156 x 77 x 140
- Features: Gentle Sloping, Level, Sprinklers In Front, Sprinklers In Rear, Split Possible, Wooded
Details
- Parcel number: 074c E 003
Construction
Type & style
- Home type: SingleFamily
- Architectural style: Split Level
- Property subtype: Single Family Residence
Materials
- Brick, Fiber Cement
- Foundation: Block
- Roof: Shingle
Condition
- New construction: No
- Year built: 2019
Utilities & green energy
- Water: Public
- Utilities for property: Cable Available, Electricity Available, Phone Available, Sewer Connected, Underground Utilities
Community & neighborhood
Security
- Security features: Smoke Detector(s)
Community
- Community features: Sidewalks
Location
- Region: Hixson
- Subdivision: Sedman Hills
Other
Other facts
- Listing terms: Cash,Conventional,FHA,Owner May Carry,USDA Loan,VA Loan
Price history
| Date | Event | Price |
|---|---|---|
| 3/23/2023 | Sold | $396,000-0.4%$189/sqft |
Source: Greater Chattanooga Realtors #1368850 Report a problem | ||
| 2/25/2023 | Contingent | $397,500$190/sqft |
Source: Greater Chattanooga Realtors #1368850 Report a problem | ||
| 2/23/2023 | Price change | $397,500-0.6%$190/sqft |
Source: Greater Chattanooga Realtors #1368850 Report a problem | ||
| 2/10/2023 | Listed for sale | $399,900+2.5%$191/sqft |
Source: Greater Chattanooga Realtors #1368850 Report a problem | ||
| 12/1/2022 | Sold | $390,000$186/sqft |
Source: Greater Chattanooga Realtors #1362398 Report a problem | ||
Public tax history
| Year | Property taxes | Tax assessment |
|---|---|---|
| 2024 | $1,557 | $69,200 |
| 2023 | $1,557 | $69,200 |
| 2022 | $1,557 +0.6% | $69,200 |
Find assessor info on the county website
Neighborhood: 37343
Nearby schools
GreatSchools rating
- 8/10Daisy Elementary SchoolGrades: PK-5Distance: 0.8 mi
- 5/10Soddy Daisy Middle SchoolGrades: 6-8Distance: 2.8 mi
- 6/10Soddy Daisy High SchoolGrades: 9-12Distance: 1 mi
Schools provided by the listing agent
- Elementary: Daisy Elementary
- Middle: Soddy-Daisy Middle
- High: Soddy-Daisy High
Source: Greater Chattanooga Realtors. This data may not be complete. We recommend contacting the local school district to confirm school assignments for this home.
Get a cash offer in 3 minutes
Find out how much your home could sell for in as little as 3 minutes with a no-obligation cash offer.
Estimated market value
$423,800
Get a cash offer in 3 minutes
Find out how much your home could sell for in as little as 3 minutes with a no-obligation cash offer.
Estimated market value
$423,800
