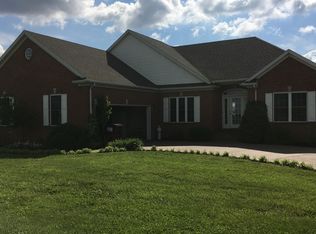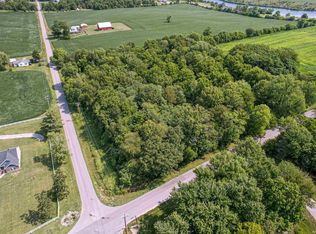Closed
$730,000
9377 W New Harmony Rd, Elberfeld, IN 47613
4beds
3,147sqft
Single Family Residence
Built in 2013
3.2 Acres Lot
$743,900 Zestimate®
$--/sqft
$2,982 Estimated rent
Home value
$743,900
$655,000 - $848,000
$2,982/mo
Zestimate® history
Loading...
Owner options
Explore your selling options
What's special
Nestled on 3.2 serene acres overlooking 50 acres of peaceful lake waters, this extraordinary lakefront estate offers an unparalleled blend of luxury, comfort, and custom craftsmanship. The spacious foyer welcomes with a stunning stone accent wall, built-in cabinetry, and a convenient coat closet. The expansive great room is the heart of the home, boasting vaulted ceilings, double mantles, two dramatic stone accent walls, custom lighting, built-in shelving, and panoramic views of the lake. The gourmet kitchen features Amish-crafted cabinetry, sleek quartz countertops, high-end Jenn-Air appliances, and elegant custom lighting throughout. Just off the kitchen, the private primary bedroom suite is a tranquil retreat with built-in shelving, a reading niche, tray ceiling, chandelier and sconce lighting, and direct access to the side yard. The spa-inspired main bathroom showcases a luxurious marble shower with dual heads and rain feature, glass doors, an extra-deep jetted tub, heated towel rack, custom cabinetry, dual vanities, a spacious water closet, and an expansive walk-in closet with direct access to the laundry room. This thoughtfully designed split floor plan offers three additional bedrooms on the opposite side of the home. The second bedroom is ideal for guests or an in-law suite, complete with its own beautifully finished custom shower bath, while bedrooms three and four share a stylish hall bathroom. Step outside to a covered patio designed for relaxation and entertainment, featuring a pergola with porch swing, ceiling fan, lighting, gas grill hookup, and a charming brick planter, all with a breathtaking view of the lake. Built with comfort and efficiency in mind, the home includes multi-zone radiant floor heating, a high-efficiency water furnace geothermal system, and a powerful 20 kW Generac propane emergency generator. The lush landscaping is maintained by a lake-fed irrigation system, and a massive 40x60 finished pole barn offers endless possibilities with 14-foot ceilings, radiant floor heat, full electric, ample lighting, windows, two insulated overhead and side entry doors, and a full bath with shower. Enjoy lakeside living with a private aluminum dock equipped with power, and a nearby concrete boat launch exclusive to lake homeowners. This is a lifestyle of quiet luxury and scenic beauty.
Zillow last checked: 8 hours ago
Listing updated: July 23, 2025 at 10:29am
Listed by:
Carolyn S McClintock Office:812-426-9020,
F.C. TUCKER EMGE
Bought with:
SWIAR NonMember
NonMember SWIAR
Source: IRMLS,MLS#: 202511547
Facts & features
Interior
Bedrooms & bathrooms
- Bedrooms: 4
- Bathrooms: 3
- Full bathrooms: 3
- Main level bedrooms: 4
Bedroom 1
- Level: Main
Bedroom 2
- Level: Main
Dining room
- Level: Main
- Area: 304
- Dimensions: 19 x 16
Kitchen
- Level: Main
- Area: 323
- Dimensions: 19 x 17
Living room
- Level: Main
- Area: 323
- Dimensions: 19 x 17
Heating
- Electric, Geothermal, Radiant
Cooling
- Central Air, Geothermal
Appliances
- Included: Dishwasher, Microwave, Refrigerator, Gas Cooktop, Oven-Built-In, Electric Water Heater
- Laundry: Main Level, Washer Hookup
Features
- 1st Bdrm En Suite, Breakfast Bar, Sound System, Bookcases, Ceiling-9+, Vaulted Ceiling(s), Walk-In Closet(s), Stone Counters, Eat-in Kitchen, Entrance Foyer, Kitchen Island, Open Floorplan, Pantry, Split Br Floor Plan, Stand Up Shower, Tub/Shower Combination, Main Level Bedroom Suite, Great Room
- Has basement: No
- Attic: Storage
- Has fireplace: No
- Fireplace features: None
Interior area
- Total structure area: 3,147
- Total interior livable area: 3,147 sqft
- Finished area above ground: 3,147
- Finished area below ground: 0
Property
Parking
- Total spaces: 2.5
- Parking features: Attached, Garage Door Opener
- Attached garage spaces: 2.5
Features
- Levels: One
- Stories: 1
- Patio & porch: Covered, Patio
- Exterior features: Irrigation System, Workshop
- Fencing: None
- Has view: Yes
- Waterfront features: Waterfront, Lake Front, Non Ski Lake, Lake
- Body of water: Three Lakes
- Frontage length: Channel/Canal Frontage(0),Water Frontage(500)
Lot
- Size: 3.20 Acres
- Features: Lake, Rural, Landscaped
Details
- Additional structures: Pole/Post Building
- Parcel number: 870809405002.000006
- Other equipment: Generator-Whole House
Construction
Type & style
- Home type: SingleFamily
- Property subtype: Single Family Residence
Materials
- Brick
- Foundation: Slab
- Roof: Shingle
Condition
- New construction: No
- Year built: 2013
Utilities & green energy
- Sewer: Septic Tank
- Water: City
Community & neighborhood
Location
- Region: Elberfeld
- Subdivision: Three Lakes Estate
Price history
| Date | Event | Price |
|---|---|---|
| 7/23/2025 | Sold | $730,000 |
Source: | ||
| 4/6/2025 | Pending sale | $730,000+5.5% |
Source: | ||
| 5/25/2021 | Sold | $692,000+1% |
Source: | ||
| 4/16/2021 | Pending sale | $685,000 |
Source: | ||
| 4/15/2021 | Listed for sale | $685,000 |
Source: | ||
Public tax history
| Year | Property taxes | Tax assessment |
|---|---|---|
| 2024 | $3,688 -15.4% | $598,800 +7.6% |
| 2023 | $4,360 +16.5% | $556,300 -2.1% |
| 2022 | $3,744 +12.7% | $568,500 +25% |
Find assessor info on the county website
Neighborhood: 47613
Nearby schools
GreatSchools rating
- 9/10Elberfeld Elementary SchoolGrades: K-5Distance: 4.7 mi
- 7/10Tecumseh Middle SchoolGrades: 6-8Distance: 8 mi
- 9/10Tecumseh Jr-Sr High SchoolGrades: 9-12Distance: 8 mi
Schools provided by the listing agent
- Elementary: Elberfeld
- Middle: Tecumseh
- High: Tecumseh
- District: Warrick County School Corp.
Source: IRMLS. This data may not be complete. We recommend contacting the local school district to confirm school assignments for this home.

Get pre-qualified for a loan
At Zillow Home Loans, we can pre-qualify you in as little as 5 minutes with no impact to your credit score.An equal housing lender. NMLS #10287.

