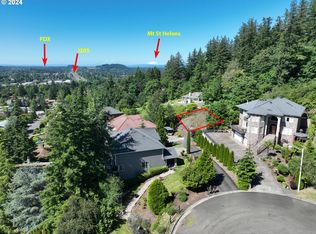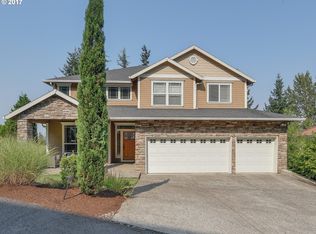PRICE REDUCED! Stunning Custom Daylight Ranch! Fabulous features include: fantastic views of downtown/valley, Cherry cabinets/floors,soaring ceilings, SS appliances,wet bar,2 master suites w/soak tubs, huge 2 level decks w/view, slab granite counter kit,NEW carpet/int paint/hot water tank,SO MUCH MORE! This is not to be missed! Best price in Emmert Heights! Buyer to perform due diligence & verify ALL info(schls,lines,sq ft,util,ect.)
This property is off market, which means it's not currently listed for sale or rent on Zillow. This may be different from what's available on other websites or public sources.

