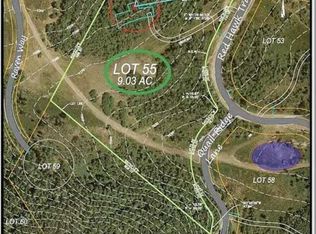New construction home located on a private 10 acre lot nestled into aspen trees in The Preserve. This impressive residence has 5 bedrooms and 8 baths in the main house with a stunning open floor plan and over 2,000 square feet of garage and storage space. An adjacent 1 bedroom, 3 bath guest house has gorgeous views, privacy, and a private drive with a large garage. Enjoy mountain serenity, wildlife, and sublime vistas in a prime location with a ridge to the west protecting the lot from wind and noise. The private street has access to only two other large estates maximizing quiet mountain living. Located minutes to all of Park City's amenities including shopping, theaters, schools, restaurants, and nightlife. World class skiing, trails including the famous Flying Dog are adjacent to the lot, and highly rated Park City schools are just minutes away.
This property is off market, which means it's not currently listed for sale or rent on Zillow. This may be different from what's available on other websites or public sources.
