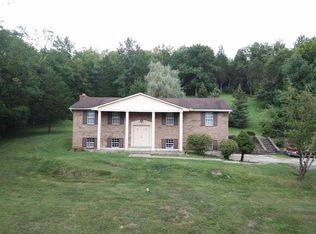Sold for $414,000
$414,000
9377 Jerry Wright Rd, Alexandria, KY 41001
4beds
1,944sqft
Single Family Residence, Residential
Built in 1989
1.82 Acres Lot
$418,900 Zestimate®
$213/sqft
$2,148 Estimated rent
Home value
$418,900
$356,000 - $494,000
$2,148/mo
Zestimate® history
Loading...
Owner options
Explore your selling options
What's special
Amazing unique property nestled on nearly a 2 acre oasis but just minutes to highways, shopping and restaurants. This lovely home boasts an Open floor plan, 4 beds, 2 full baths, loft, wood burning fireplace, coveted 2 car garage. Spacious kitchen and bedroom addition in 2016. Enjoy the peace and privacy of outdoor living via the charming outdoor pavilion, adorable wood playhouse, playground, creek, beautiful landscaping and walking paths! Property also has a functioning chicken coop!! Roof and water service line replaced in 2023, water heater 2024, windows 2020. Newer dishwasher and furnace air scrubber. All appliances and firewood stay!
Zillow last checked: 8 hours ago
Listing updated: June 29, 2025 at 10:16pm
Listed by:
Joan Theiss 859-442-5000,
YOUR TOWN REALTORS,
Sandi West 859-653-4156,
YOUR TOWN REALTORS
Bought with:
Sherry Clark, 223056
Coldwell Banker Realty FM
Source: NKMLS,MLS#: 631569
Facts & features
Interior
Bedrooms & bathrooms
- Bedrooms: 4
- Bathrooms: 2
- Full bathrooms: 2
Primary bedroom
- Features: Ceiling Fan(s)
- Level: First
- Area: 143
- Dimensions: 13 x 11
Bedroom 2
- Description: wood accent wall
- Features: Plank Flooring
- Level: First
- Area: 99
- Dimensions: 11 x 9
Bedroom 3
- Features: Ceiling Fan(s)
- Level: First
- Area: 154
- Dimensions: 11 x 14
Bedroom 4
- Features: Ceiling Fan(s)
- Level: Second
- Area: 180
- Dimensions: 15 x 12
Bathroom 2
- Level: Second
- Area: 49
- Dimensions: 7 x 7
Dining room
- Features: Plank Flooring
- Level: First
- Area: 198
- Dimensions: 18 x 11
Family room
- Features: Fireplace(s)
- Level: First
- Area: 192
- Dimensions: 16 x 12
Kitchen
- Description: double farm sink
- Features: Kitchen Island, Wood Cabinets, Plank Flooring
- Level: First
- Area: 266
- Dimensions: 19 x 14
Primary bath
- Level: First
- Area: 40
- Dimensions: 5 x 8
Heating
- Heat Pump, Electric
Cooling
- Central Air
Appliances
- Included: Stainless Steel Appliance(s), Electric Range, Dishwasher, Dryer, Microwave, Refrigerator, Washer
- Laundry: In Basement
Features
- Kitchen Island, Bookcases, High Ceilings, Natural Woodwork
- Windows: Vinyl Frames
- Number of fireplaces: 1
- Fireplace features: Wood Burning
Interior area
- Total structure area: 1,944
- Total interior livable area: 1,944 sqft
Property
Parking
- Total spaces: 2
- Parking features: Driveway, Garage, Garage Door Opener
- Garage spaces: 2
- Has uncovered spaces: Yes
Features
- Levels: Multi/Split
- Stories: 1
- Patio & porch: Covered, Porch
- Exterior features: Private Yard
- Has view: Yes
- View description: Trees/Woods
- Waterfront features: Creek, Stream
Lot
- Size: 1.82 Acres
- Features: Rolling Slope, Wooded
- Residential vegetation: Partially Wooded
Details
- Additional structures: Outbuilding, Poultry Coop, Shed(s)
- Parcel number: 9999925767.00
- Zoning description: Residential
Construction
Type & style
- Home type: SingleFamily
- Architectural style: Traditional
- Property subtype: Single Family Residence, Residential
Materials
- Brick, Vinyl Siding
- Foundation: Poured Concrete
- Roof: Metal,Shingle
Condition
- Existing Structure
- New construction: No
- Year built: 1989
Utilities & green energy
- Sewer: Public Sewer
- Water: Public
Community & neighborhood
Security
- Security features: Closed Circuit Camera(s)
Location
- Region: Alexandria
Other
Other facts
- Road surface type: Paved
Price history
| Date | Event | Price |
|---|---|---|
| 5/30/2025 | Sold | $414,000-1.2%$213/sqft |
Source: | ||
| 4/18/2025 | Pending sale | $419,000$216/sqft |
Source: | ||
| 4/16/2025 | Listed for sale | $419,000+61.2%$216/sqft |
Source: | ||
| 6/10/2020 | Sold | $260,000$134/sqft |
Source: Public Record Report a problem | ||
| 5/14/2020 | Pending sale | $260,000$134/sqft |
Source: Campbell County Office #537228 Report a problem | ||
Public tax history
| Year | Property taxes | Tax assessment |
|---|---|---|
| 2022 | $3,198 -1.2% | $260,000 |
| 2021 | $3,237 +123.4% | $260,000 +92.6% |
| 2018 | $1,449 -4.6% | $135,000 +17.4% |
Find assessor info on the county website
Neighborhood: 41001
Nearby schools
GreatSchools rating
- 7/10John W. Reiley Elementary SchoolGrades: PK-5Distance: 2.3 mi
- 5/10Campbell County Middle SchoolGrades: 6-8Distance: 1.9 mi
- 9/10Campbell County High SchoolGrades: 9-12Distance: 1.8 mi
Schools provided by the listing agent
- Elementary: Reiley Elementary
- Middle: Campbell County Middle School
- High: Campbell County High
Source: NKMLS. This data may not be complete. We recommend contacting the local school district to confirm school assignments for this home.

Get pre-qualified for a loan
At Zillow Home Loans, we can pre-qualify you in as little as 5 minutes with no impact to your credit score.An equal housing lender. NMLS #10287.
