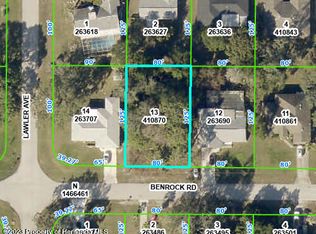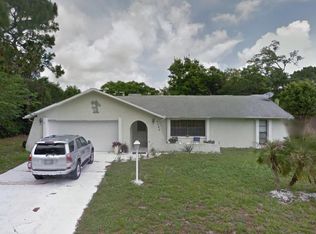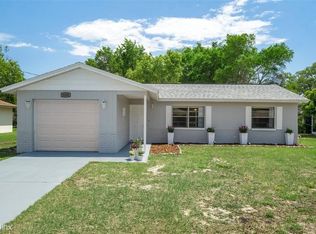Sold for $343,000
$343,000
9377 Benrock Rd, Spring Hill, FL 34608
4beds
1,672sqft
Single Family Residence
Built in 2024
10,000 Square Feet Lot
$329,200 Zestimate®
$205/sqft
$2,061 Estimated rent
Home value
$329,200
$290,000 - $375,000
$2,061/mo
Zestimate® history
Loading...
Owner options
Explore your selling options
What's special
One or more photo(s) has been virtually staged. Just reduced,This stunning 4-bedroom, 2-bathroom home with a 2-car garage is nestled in the desirable heart of Spring Hill. Built in 2024, this modern home features spacious bedrooms and a covered back patio, offering the perfect setting for relaxation and outdoor entertaining. The kitchen is a chef’s dream, equipped with stainless steel appliances, elegant granite countertops, and abundant natural light. Throughout the home, energy-efficient LED lighting adds a bright and inviting atmosphere. Situated on nearly a quarter-acre lot, the property provides ample outdoor space, with no HOA or CDD fees. Ideally located close to grocery stores, medical facilities, recreational areas, and scenic walking and biking trails, this home also offers easy access to US 19 and the Suncoast Parkway, making trips to local beaches and nearby towns a breeze. This is an opportunity you won’t want to miss!,!1 SELLER IS WILLING TO HELP WITH BUYER CLOSING COSTS AT FULL PRICE!!., HURRY UP.
Zillow last checked: 8 hours ago
Listing updated: June 09, 2025 at 06:36pm
Listing Provided by:
Ivan Santana 407-466-3585,
DOMINO REALTY 407-466-3585
Bought with:
Julie Phan, LLC, 3490460
LPT REALTY, LLC
Source: Stellar MLS,MLS#: TB8347637 Originating MLS: Suncoast Tampa
Originating MLS: Suncoast Tampa

Facts & features
Interior
Bedrooms & bathrooms
- Bedrooms: 4
- Bathrooms: 2
- Full bathrooms: 2
Primary bedroom
- Features: Walk-In Closet(s)
- Level: First
- Area: 235.47 Square Feet
- Dimensions: 14.1x16.7
Bedroom 2
- Features: Built-in Closet
- Level: First
- Area: 124.3 Square Feet
- Dimensions: 11.3x11
Bedroom 3
- Features: Built-in Closet
- Level: First
- Area: 143 Square Feet
- Dimensions: 13x11
Bedroom 4
- Features: Built-in Closet
- Level: First
- Area: 122.21 Square Feet
- Dimensions: 12.1x10.1
Dining room
- Level: First
- Area: 78.26 Square Feet
- Dimensions: 8.6x9.1
Foyer
- Level: First
- Area: 23.4 Square Feet
- Dimensions: 5.2x4.5
Kitchen
- Level: First
- Area: 129.6 Square Feet
- Dimensions: 12x10.8
Laundry
- Level: First
- Area: 87.69 Square Feet
- Dimensions: 7.9x11.1
Living room
- Level: First
- Area: 252.17 Square Feet
- Dimensions: 15.1x16.7
Heating
- Central, Electric
Cooling
- Central Air
Appliances
- Included: Dishwasher, Dryer, Electric Water Heater, Microwave, Range, Refrigerator, Washer
- Laundry: Inside, Laundry Room
Features
- Eating Space In Kitchen, Kitchen/Family Room Combo, Living Room/Dining Room Combo, Open Floorplan, Primary Bedroom Main Floor, Split Bedroom, Stone Counters, Thermostat, Walk-In Closet(s)
- Flooring: Carpet, Linoleum
- Doors: Sliding Doors
- Has fireplace: No
Interior area
- Total structure area: 1,672
- Total interior livable area: 1,672 sqft
Property
Parking
- Total spaces: 2
- Parking features: Driveway, Garage Door Opener
- Attached garage spaces: 2
- Has uncovered spaces: Yes
- Details: Garage Dimensions: 19X20
Features
- Levels: One
- Stories: 1
- Patio & porch: Covered, Front Porch, Patio, Rear Porch
- Exterior features: Lighting
- Fencing: Chain Link,Fenced
Lot
- Size: 10,000 sqft
- Residential vegetation: Mature Landscaping, Trees/Landscaped
Details
- Parcel number: R3232317507003680130
- Zoning: PUD
- Special conditions: None
Construction
Type & style
- Home type: SingleFamily
- Architectural style: Contemporary
- Property subtype: Single Family Residence
Materials
- Stucco
- Foundation: Slab
- Roof: Shingle
Condition
- New construction: No
- Year built: 2024
Utilities & green energy
- Sewer: Septic Tank
- Water: Public
- Utilities for property: BB/HS Internet Available, Cable Available, Cable Connected, Electricity Available, Electricity Connected, Public, Water Available, Water Connected
Community & neighborhood
Location
- Region: Spring Hill
- Subdivision: SPRING HILL
HOA & financial
HOA
- Has HOA: No
Other fees
- Pet fee: $0 monthly
Other financial information
- Total actual rent: 0
Other
Other facts
- Listing terms: Cash,Conventional,FHA,USDA Loan
- Ownership: Fee Simple
- Road surface type: Asphalt, Paved
Price history
| Date | Event | Price |
|---|---|---|
| 5/8/2025 | Sold | $343,000-4.7%$205/sqft |
Source: | ||
| 4/5/2025 | Pending sale | $359,900$215/sqft |
Source: | ||
| 3/9/2025 | Price change | $359,900-2.7%$215/sqft |
Source: | ||
| 2/28/2025 | Price change | $369,900-3.9%$221/sqft |
Source: | ||
| 2/7/2025 | Listed for sale | $384,900+18.4%$230/sqft |
Source: | ||
Public tax history
| Year | Property taxes | Tax assessment |
|---|---|---|
| 2024 | $1,185 +239.9% | $34,000 +174.2% |
| 2023 | $349 -12.1% | $12,401 +10% |
| 2022 | $397 +30.4% | $11,274 +10% |
Find assessor info on the county website
Neighborhood: 34608
Nearby schools
GreatSchools rating
- 6/10Suncoast Elementary SchoolGrades: PK-5Distance: 2.4 mi
- 4/10Fox Chapel Middle SchoolGrades: 6-8Distance: 3.3 mi
- 2/10Central High SchoolGrades: 9-12Distance: 8.3 mi
Schools provided by the listing agent
- Elementary: Suncoast Elementary
- Middle: Fox Chapel Middle School
- High: Central High School
Source: Stellar MLS. This data may not be complete. We recommend contacting the local school district to confirm school assignments for this home.
Get a cash offer in 3 minutes
Find out how much your home could sell for in as little as 3 minutes with a no-obligation cash offer.
Estimated market value$329,200
Get a cash offer in 3 minutes
Find out how much your home could sell for in as little as 3 minutes with a no-obligation cash offer.
Estimated market value
$329,200


