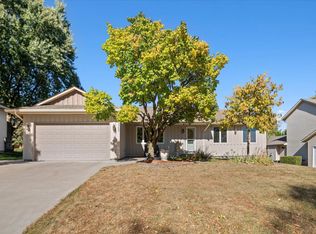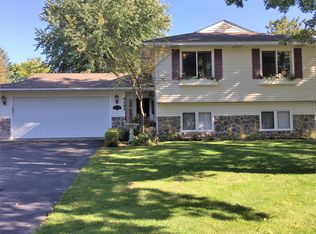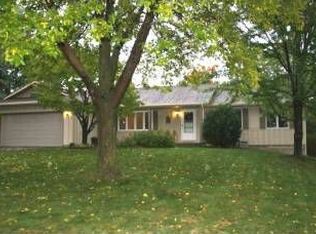Closed
$535,000
9376 Newcastle Rd, Woodbury, MN 55125
4beds
3,016sqft
Single Family Residence
Built in 1981
0.27 Acres Lot
$538,700 Zestimate®
$177/sqft
$2,893 Estimated rent
Home value
$538,700
$506,000 - $571,000
$2,893/mo
Zestimate® history
Loading...
Owner options
Explore your selling options
What's special
The opportunity you've been waiting for! Immediately feel right at home in this abundantly charming two-story Colby Lake gem! You'll be amazed by the lengthy list of significant updates & improvements -
Starting with a spectacular gourmet kitchen remodel, that you just won't be able to find elsewhere at this price point! Includes high-end Monogram appliances - even a paneled, counter depth refrigerator, granite counter tops, pull out drawers in the pantry, even a wine cooler! So much smart organization that all of your cooking and dining ware will be right at your fingertips! There's also a stunning, vaulted sunroom addition with rich wood plank ceiling, ceiling fan, recessed lights & gas fireplace!
Beautiful wood floors installed through the front entry, kitchen & dining areas; BRAND NEW carpet installed in the main level family room and sunroom, as well as the upper-level hall, stairs & bedrooms. The upper-level full bath has brand new luxury vinyl tile flooring too! The huge owner's bedroom has double closets and a remodeled and modern 3/4 private bath. Both bathrooms upstairs have solar tubes for added light!
The lookout lower level has large windows making it perfect for fun & hobbies. The laundry/utility room offers laundry tub and convenient built-in shelving for easy access storage and more!
A refreshed front elevation with LP siding and added stonework, garage door with windows and a cement driveway with stamped border add to the charming curb appeal of this home! Enjoy the perfectly landscaped yard from the patio, complete with manicured lawn, gardens, and even a 7'x7' maintenance free shed!
With all of these updates - you'll be able to immediately move right in & appreciate this lovely home for years to come! An ideal location, centrally located close to schools and shopping, and from home it's just a short walk west to Pioneer Park or east to Colby Lake! Don't miss it!
Zillow last checked: 8 hours ago
Listing updated: October 10, 2025 at 08:59am
Listed by:
Thomas W. Hrastich 651-398-4513,
Edina Realty, Inc.
Bought with:
Rachel Blinsmon
RE/MAX Results
Source: NorthstarMLS as distributed by MLS GRID,MLS#: 6772341
Facts & features
Interior
Bedrooms & bathrooms
- Bedrooms: 4
- Bathrooms: 3
- Full bathrooms: 1
- 3/4 bathrooms: 1
- 1/2 bathrooms: 1
Bedroom 1
- Level: Upper
- Area: 195.5 Square Feet
- Dimensions: 17x11.5
Bedroom 2
- Level: Upper
- Area: 115.5 Square Feet
- Dimensions: 11x10.5
Bedroom 3
- Level: Upper
- Area: 149.5 Square Feet
- Dimensions: 13x11.5
Bedroom 4
- Level: Upper
- Area: 172.5 Square Feet
- Dimensions: 15x11.5
Other
- Level: Lower
- Area: 281.75 Square Feet
- Dimensions: 24.5x11.5
Dining room
- Level: Main
- Area: 192 Square Feet
- Dimensions: 16x12
Family room
- Level: Main
- Area: 184 Square Feet
- Dimensions: 16x11.5
Other
- Level: Lower
- Area: 125 Square Feet
- Dimensions: 12.5x10
Informal dining room
- Level: Main
- Area: 81 Square Feet
- Dimensions: 9x9
Kitchen
- Level: Main
- Area: 345 Square Feet
- Dimensions: 23x15
Patio
- Level: Main
- Area: 224 Square Feet
- Dimensions: 16x14
Sun room
- Level: Main
- Area: 232.5 Square Feet
- Dimensions: 15.5x15
Utility room
- Level: Lower
- Area: 157.5 Square Feet
- Dimensions: 15x10.5
Heating
- Forced Air
Cooling
- Central Air
Appliances
- Included: Cooktop, Dishwasher, Disposal, Double Oven, Dryer, Humidifier, Gas Water Heater, Microwave, Refrigerator, Wall Oven, Washer, Water Softener Owned, Wine Cooler
Features
- Basement: Crawl Space,Daylight,Drain Tiled,Finished,Sump Basket,Sump Pump
- Number of fireplaces: 1
- Fireplace features: Family Room, Gas
Interior area
- Total structure area: 3,016
- Total interior livable area: 3,016 sqft
- Finished area above ground: 2,266
- Finished area below ground: 558
Property
Parking
- Total spaces: 2
- Parking features: Attached, Concrete, Garage Door Opener
- Attached garage spaces: 2
- Has uncovered spaces: Yes
- Details: Garage Dimensions (21.5x21)
Accessibility
- Accessibility features: Solar Tube(s)
Features
- Levels: Two
- Stories: 2
- Patio & porch: Patio
- Pool features: None
Lot
- Size: 0.27 Acres
- Dimensions: 90 x 130
Details
- Foundation area: 1246
- Parcel number: 1502821310038
- Zoning description: Residential-Single Family
Construction
Type & style
- Home type: SingleFamily
- Property subtype: Single Family Residence
Materials
- Brick/Stone, Engineered Wood, Vinyl Siding
- Roof: Age 8 Years or Less,Asphalt
Condition
- Age of Property: 44
- New construction: No
- Year built: 1981
Utilities & green energy
- Gas: Natural Gas
- Sewer: City Sewer/Connected
- Water: City Water/Connected
Community & neighborhood
Location
- Region: Woodbury
- Subdivision: Colby Lake 1st Add
HOA & financial
HOA
- Has HOA: No
Other
Other facts
- Road surface type: Paved
Price history
| Date | Event | Price |
|---|---|---|
| 10/10/2025 | Sold | $535,000+3.9%$177/sqft |
Source: | ||
| 9/16/2025 | Pending sale | $515,000$171/sqft |
Source: | ||
| 9/12/2025 | Listed for sale | $515,000$171/sqft |
Source: | ||
Public tax history
| Year | Property taxes | Tax assessment |
|---|---|---|
| 2025 | $5,786 +0.3% | $471,400 -5.5% |
| 2024 | $5,770 +6.3% | $498,800 +8.7% |
| 2023 | $5,428 +6.6% | $459,000 +20.9% |
Find assessor info on the county website
Neighborhood: 55125
Nearby schools
GreatSchools rating
- 7/10Middleton Elementary SchoolGrades: K-5Distance: 0.5 mi
- 8/10Lake Middle SchoolGrades: 6-8Distance: 0.7 mi
- 10/10Woodbury Senior High SchoolGrades: 9-12Distance: 2.2 mi
Get a cash offer in 3 minutes
Find out how much your home could sell for in as little as 3 minutes with a no-obligation cash offer.
Estimated market value
$538,700


