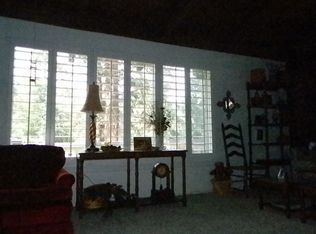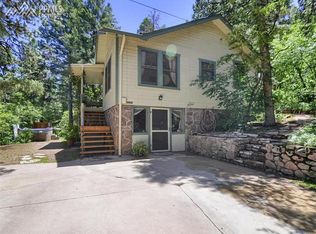Sold for $398,000
$398,000
9375 Ute Rd, Cascade, CO 80809
3beds
1,462sqft
Single Family Residence
Built in 1939
7,740.61 Square Feet Lot
$388,200 Zestimate®
$272/sqft
$2,234 Estimated rent
Home value
$388,200
$369,000 - $408,000
$2,234/mo
Zestimate® history
Loading...
Owner options
Explore your selling options
What's special
Nestled among the pines in beautiful Cascade, this move-in ready home offers the perfect blend of mountain serenity and modern comfort. Set on a pretty, wooded lot, the property features brand new flooring throughout and fresh interior paint, creating a clean, inviting atmosphere from the moment you step inside. The spacious main level welcomes you with abundant natural light, while the lower level offers a large unfinished storage room—ideal for a home gym, workshop, or future expansion—and includes laundry facilities for added convenience. An attached garage provides secure parking and additional storage, and the surrounding landscape offers a peaceful, natural setting with mature trees and room to explore. Whether you're relaxing at home or heading out for adventure, the location can't be beat—just minutes from Woodland Park, downtown Colorado Springs, and all the beauty and recreation of the mountains. Enjoy easy access to hiking, biking, skiing, and more, all while tucked away in a quiet, charming mountain community. The home has been pre-inspected, and is ready for its next chapter. Whether you're looking for a full-time residence, weekend getaway, or investment opportunity, 9375 Ute Rd delivers on location, value, and lifestyle. Don't miss this opportunity to own a piece of Colorado's mountain magic—schedule your showing today!
Zillow last checked: 8 hours ago
Listing updated: June 27, 2025 at 07:30am
Listed by:
Kimberly Kingston SRES 719-229-3142,
The Platinum Group
Bought with:
Marolina Montanez
The Cutting Edge
Source: Pikes Peak MLS,MLS#: 6068493
Facts & features
Interior
Bedrooms & bathrooms
- Bedrooms: 3
- Bathrooms: 1
- Full bathrooms: 1
Basement
- Area: 315
Heating
- Forced Air, Natural Gas
Cooling
- None
Appliances
- Included: Dishwasher, Disposal, Microwave, Range, Refrigerator
- Laundry: In Basement
Features
- Beamed Ceilings, French Doors, Great Room
- Flooring: Carpet, Vinyl/Linoleum
- Basement: Partial,Unfinished
- Has fireplace: Yes
Interior area
- Total structure area: 1,462
- Total interior livable area: 1,462 sqft
- Finished area above ground: 1,147
- Finished area below ground: 315
Property
Parking
- Total spaces: 1
- Parking features: Attached, Gravel Driveway, RV Access/Parking
- Attached garage spaces: 1
Features
- Patio & porch: Wood Deck
Lot
- Size: 7,740 sqft
- Features: Foothill, Hillside, Level, Wooded, See Remarks, Hiking Trail, Near Schools, Front Landscaped
Details
- Parcel number: 8316410008
Construction
Type & style
- Home type: SingleFamily
- Architectural style: Ranch
- Property subtype: Single Family Residence
Materials
- Wood Siding, Frame
- Roof: Composite Shingle
Condition
- Existing Home
- New construction: No
- Year built: 1939
Utilities & green energy
- Water: Municipal
- Utilities for property: Electricity Connected, Natural Gas Connected
Community & neighborhood
Community
- Community features: Hiking or Biking Trails, See Prop Desc Remarks
Location
- Region: Cascade
Other
Other facts
- Listing terms: Cash,Conventional,FHA,VA Loan
Price history
| Date | Event | Price |
|---|---|---|
| 6/26/2025 | Sold | $398,000$272/sqft |
Source: | ||
| 5/13/2025 | Contingent | $398,000$272/sqft |
Source: | ||
| 5/5/2025 | Listed for sale | $398,000$272/sqft |
Source: | ||
| 4/23/2025 | Contingent | $398,000$272/sqft |
Source: | ||
| 4/16/2025 | Listed for sale | $398,000+348.2%$272/sqft |
Source: | ||
Public tax history
| Year | Property taxes | Tax assessment |
|---|---|---|
| 2024 | $1,740 +77.5% | $29,080 |
| 2023 | $980 -4.2% | $29,080 +47.9% |
| 2022 | $1,023 | $19,660 -2.9% |
Find assessor info on the county website
Neighborhood: 80809
Nearby schools
GreatSchools rating
- 5/10Ute Pass Elementary SchoolGrades: PK-6Distance: 0.3 mi
- 6/10Manitou Springs Middle SchoolGrades: 6-8Distance: 6.5 mi
- 8/10Manitou Springs High SchoolGrades: 9-12Distance: 6.5 mi
Schools provided by the listing agent
- District: Manitou Springs-14
Source: Pikes Peak MLS. This data may not be complete. We recommend contacting the local school district to confirm school assignments for this home.
Get pre-qualified for a loan
At Zillow Home Loans, we can pre-qualify you in as little as 5 minutes with no impact to your credit score.An equal housing lender. NMLS #10287.

