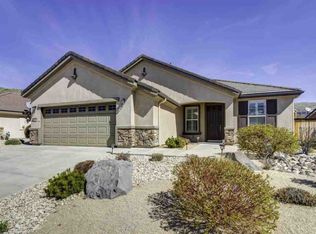Closed
$875,000
9375 Stonebury Ct, Reno, NV 89523
3beds
2,469sqft
Single Family Residence
Built in 2012
0.25 Acres Lot
$881,300 Zestimate®
$354/sqft
$3,286 Estimated rent
Home value
$881,300
$802,000 - $969,000
$3,286/mo
Zestimate® history
Loading...
Owner options
Explore your selling options
What's special
Welcome to this beautifully maintained single-level home tucked near the end of a quiet cul-de-sac in the highly sought-after Sierra Canyon by Del Webb 55+ community. Built in 2012, this 3-bedroom, 2-bathroom home offers nearly 2,500 square feet of thoughtfully designed living space and a lifestyle centered around comfort, convenience, and community., Step inside to a light-filled, open-concept layout perfect for everyday living and entertaining. The spacious kitchen features stainless steel appliances, a gas cooktop, double ovens, and plenty of counter space—ideal for cooking and gathering. The primary suite is a peaceful retreat, complete with a generously sized en-suite bathroom offering dual vanities, a soaking tub, a separate shower, and a large walk-in closet. Outside, enjoy beautifully landscaped, low-maintenance grounds and a private backyard that feels like your own personal escape—perfect for morning coffee, relaxing afternoons, or evenings with friends. As a resident of Sierra Canyon, you’ll have access to world-class amenities including the Aspen Lodge clubhouse, state-of-the-art fitness center, indoor lap pool, Canyon Nine Golf Course, bocce ball courts, and miles of scenic walking trails. Plus, residents also enjoy membership privileges at Somersett Golf & Country Club with a driving range, putting green, and more.
Zillow last checked: 8 hours ago
Listing updated: May 19, 2025 at 10:18am
Listed by:
Lukas Brassie S.186035 530-412-4495,
Compass
Bought with:
J.D. Drakulich, S.168383
Dickson Realty - Downtown
Source: NNRMLS,MLS#: 250005130
Facts & features
Interior
Bedrooms & bathrooms
- Bedrooms: 3
- Bathrooms: 2
- Full bathrooms: 2
Heating
- Forced Air, Natural Gas
Cooling
- Central Air, Refrigerated
Appliances
- Included: Dishwasher, Double Oven, Dryer, Gas Cooktop, Gas Range, Microwave, Refrigerator, Washer
- Laundry: Cabinets, Laundry Room, Sink
Features
- Breakfast Bar, High Ceilings, Kitchen Island, Pantry, Master Downstairs, Walk-In Closet(s)
- Flooring: Ceramic Tile, Laminate
- Windows: Vinyl Frames
- Has fireplace: Yes
- Fireplace features: Gas
Interior area
- Total structure area: 2,469
- Total interior livable area: 2,469 sqft
Property
Parking
- Total spaces: 2
- Parking features: Attached
- Attached garage spaces: 2
Features
- Stories: 1
- Patio & porch: Patio
- Exterior features: None
- Fencing: Back Yard
Lot
- Size: 0.25 Acres
- Features: Cul-De-Sac, Landscaped, Level, Sprinklers In Front, Sprinklers In Rear
Details
- Parcel number: 23425421
- Zoning: PD
Construction
Type & style
- Home type: SingleFamily
- Property subtype: Single Family Residence
Materials
- Foundation: Slab
- Roof: Pitched
Condition
- New construction: No
- Year built: 2012
Utilities & green energy
- Sewer: Public Sewer
- Water: Public
- Utilities for property: Cable Available, Electricity Available, Internet Available, Natural Gas Available, Sewer Available, Water Available
Community & neighborhood
Security
- Security features: Smoke Detector(s)
Senior living
- Senior community: Yes
Location
- Region: Reno
- Subdivision: Sierra Canyon At Somersett Village 10
HOA & financial
HOA
- Has HOA: Yes
- HOA fee: $132 monthly
Price history
| Date | Event | Price |
|---|---|---|
| 5/16/2025 | Sold | $875,000+1.2%$354/sqft |
Source: | ||
| 5/15/2025 | Contingent | $865,000$350/sqft |
Source: | ||
| 4/29/2025 | Pending sale | $865,000$350/sqft |
Source: | ||
| 4/19/2025 | Listed for sale | $865,000+3%$350/sqft |
Source: | ||
| 5/12/2022 | Sold | $840,000$340/sqft |
Source: Public Record Report a problem | ||
Public tax history
| Year | Property taxes | Tax assessment |
|---|---|---|
| 2025 | $4,533 +2.9% | $169,834 +3.4% |
| 2024 | $4,405 +2.9% | $164,201 +0.3% |
| 2023 | $4,280 +3% | $163,649 +22.7% |
Find assessor info on the county website
Neighborhood: Somersett
Nearby schools
GreatSchools rating
- 6/10George Westergard Elementary SchoolGrades: PK-5Distance: 3.2 mi
- 5/10B D Billinghurst Middle SchoolGrades: 6-8Distance: 3.1 mi
- 7/10Robert Mc Queen High SchoolGrades: 9-12Distance: 3.7 mi
Schools provided by the listing agent
- Elementary: Westergard
- Middle: Billinghurst
- High: McQueen
Source: NNRMLS. This data may not be complete. We recommend contacting the local school district to confirm school assignments for this home.
Get a cash offer in 3 minutes
Find out how much your home could sell for in as little as 3 minutes with a no-obligation cash offer.
Estimated market value$881,300
Get a cash offer in 3 minutes
Find out how much your home could sell for in as little as 3 minutes with a no-obligation cash offer.
Estimated market value
$881,300
