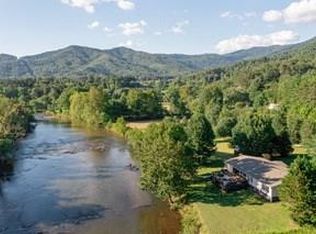Sold for $230,000
$230,000
9375 Bryson City Rd, Franklin, NC 28734
2beds
--sqft
Residential
Built in 1945
0.84 Acres Lot
$257,700 Zestimate®
$--/sqft
$1,600 Estimated rent
Home value
$257,700
$242,000 - $276,000
$1,600/mo
Zestimate® history
Loading...
Owner options
Explore your selling options
What's special
Delightful farmhouse with easy paved access in gorgeous Cowee Valley! What a charming setting for this country home, where you can sit on the front porch & look out over the adjoining farmland and mountain views. The home features 2 bedrooms, 2 full bathrooms, plus large den. You'll appreciate the character of the home with its hardwood floors, wooden doors, country kitchen and cozy feeling. The second bathroom was added NEW in 2013 and features a step-in shower with lovely tilework. Got hobbies? The LARGE POWERED WORKSHOP is sure to please! Gardeners will delight, too – there are raised beds, blueberry & blackberry bushes, herbs & perennials, PLUS a custom chicken coop and fenced yard for your hens or other pets! (Doggy door access available from inside.) Only a stone's throw from the Little Tennessee River makes this a great spot for easy access to kayaking, fishing, hiking as well as all the offerings of the nearby Cowee School Arts & Heritage Center. Metal roof installed in 2006 (2010 on workshop). All newer double-pane windows (w/1 exception). $7,500 CREDIT to buyer towards adding HVAC/mini-split system. Grab a glass of sweet tea & head on over to your new mountain homestead!
Zillow last checked: 8 hours ago
Listing updated: March 20, 2025 at 08:23pm
Listed by:
Kelly Penland,
Bald Head Realty
Bought with:
Barbara Mclaughlin, 300139
Land And Lake Realty, LLC
Source: Carolina Smokies MLS,MLS#: 26030506
Facts & features
Interior
Bedrooms & bathrooms
- Bedrooms: 2
- Bathrooms: 2
- Full bathrooms: 2
- Main level bathrooms: 2
Primary bedroom
- Level: First
- Area: 236.25
- Dimensions: 10.5 x 22.5
Bedroom 2
- Level: First
- Area: 99.75
- Dimensions: 9.5 x 10.5
Dining room
- Level: First
Kitchen
- Level: First
- Area: 208
- Dimensions: 16 x 13
Living room
- Level: First
- Area: 196
- Dimensions: 14 x 14
Office
- Level: First
- Area: 154
- Dimensions: 14 x 11
Heating
- Propane, Other
Cooling
- None, Other
Appliances
- Included: Electric Oven/Range, Refrigerator, Washer, Dryer, Other-See Remarks, Electric Water Heater
- Laundry: First Level
Features
- Bonus Room, Ceiling Fan(s), Country Kitchen, Kitchen/Dining Room, Large Master Bedroom, Main Level Living, Primary on Main Level
- Flooring: Vinyl, Hardwood
- Doors: Other Doors (See Remarks)
- Windows: Windows-Storm Part, Other Windows (See Remarks)
- Basement: Crawl Space
- Attic: Access Only,Other
- Has fireplace: No
- Fireplace features: None
Interior area
- Living area range: 1201-1400 Square Feet
Property
Parking
- Parking features: Other Garage-See Remarks
- Has garage: Yes
Features
- Patio & porch: Porch
- Exterior features: Other
- Fencing: Fenced Yard
- Has view: Yes
- View description: Long Range View, Valley, View Year Round
Lot
- Size: 0.84 Acres
- Features: Allow RVs, Level, Level Yard, Open Lot, Unrestricted
Details
- Additional structures: Outbuilding/Workshop
- Parcel number: 6578540802
Construction
Type & style
- Home type: SingleFamily
- Architectural style: Ranch/Single,Farm House,Cottage
- Property subtype: Residential
Materials
- Vinyl Siding, Other
- Roof: Metal
Condition
- Year built: 1945
Utilities & green energy
- Sewer: Septic Tank
- Water: Well, Private
Community & neighborhood
Location
- Region: Franklin
- Subdivision: None
Other
Other facts
- Listing terms: Cash,Conventional,FHA,VA Loan
- Road surface type: Paved
Price history
| Date | Event | Price |
|---|---|---|
| 6/30/2023 | Sold | $230,000-4.1% |
Source: Carolina Smokies MLS #26030506 Report a problem | ||
| 5/27/2023 | Contingent | $239,900 |
Source: Carolina Smokies MLS #26030506 Report a problem | ||
| 5/18/2023 | Listed for sale | $239,900+50% |
Source: Carolina Smokies MLS #26030506 Report a problem | ||
| 6/8/2020 | Listing removed | $159,900 |
Source: Carolina Smokies Association of Realtors & MLS #26014779 Report a problem | ||
| 12/12/2019 | Listed for sale | $159,900+40.3% |
Source: Carolina Smokies Association of Realtors & MLS #26014779 Report a problem | ||
Public tax history
| Year | Property taxes | Tax assessment |
|---|---|---|
| 2024 | $686 +1.7% | $162,570 -0.1% |
| 2023 | $674 +7.4% | $162,670 +61% |
| 2022 | $628 | $101,040 |
Find assessor info on the county website
Neighborhood: 28734
Nearby schools
GreatSchools rating
- 8/10Iotla ElementaryGrades: PK-4Distance: 3.6 mi
- 6/10Macon Middle SchoolGrades: 7-8Distance: 9.1 mi
- 6/10Franklin HighGrades: 9-12Distance: 7.6 mi
Schools provided by the listing agent
- Middle: Macon Middle
- High: Franklin
Source: Carolina Smokies MLS. This data may not be complete. We recommend contacting the local school district to confirm school assignments for this home.

Get pre-qualified for a loan
At Zillow Home Loans, we can pre-qualify you in as little as 5 minutes with no impact to your credit score.An equal housing lender. NMLS #10287.
