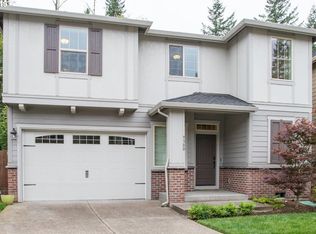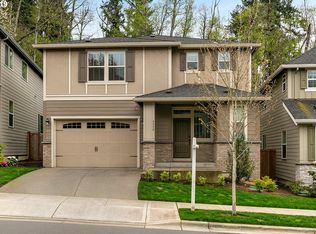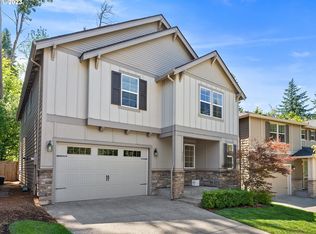Sold
$749,900
9374 SW Chopin Ln, Portland, OR 97225
3beds
2,594sqft
Residential, Single Family Residence
Built in 2015
3,484.8 Square Feet Lot
$728,800 Zestimate®
$289/sqft
$3,384 Estimated rent
Home value
$728,800
$692,000 - $765,000
$3,384/mo
Zestimate® history
Loading...
Owner options
Explore your selling options
What's special
Stunning home that lives like new is loaded with high end upgrades throughout! Light & bright with lots of windows, beautifully finished kitchen w/granite counters, oversized island with eat at bar, pantry and stainless steel appliances. Gorgeous hardwood floors on main level and new carpets upstairs. Great room with cozy gas fireplace and main floor office space. Primary suite with luxurious bathroom featuring a soaking tub, walk in shower and spacious walk in closet. 2 additional bedrooms with walk in closets, laundry room and full bathroom all on the same level. Loft area flex space can be used for additional family room, gym, play room, the possibilities are endless. Tranquil back yard that backs up to green space for your own private oasis. Easy walk to St. Vincent's hospital, Catlin Gable, schools and parks! Walking trails right out back!
Zillow last checked: 8 hours ago
Listing updated: May 11, 2023 at 03:18am
Listed by:
Whitney Parker 503-891-8962,
Redfin
Bought with:
Riley Costello, 201243792
Cascade Hasson Sotheby's International Realty
Source: RMLS (OR),MLS#: 23438523
Facts & features
Interior
Bedrooms & bathrooms
- Bedrooms: 3
- Bathrooms: 3
- Full bathrooms: 2
- Partial bathrooms: 1
- Main level bathrooms: 1
Primary bedroom
- Features: Bathroom, Double Sinks, Shower, Soaking Tub, Suite, Walkin Closet
- Level: Upper
Bedroom 2
- Features: Walkin Closet, Wallto Wall Carpet
- Level: Upper
Bedroom 3
- Features: Walkin Closet, Wallto Wall Carpet
- Level: Upper
Dining room
- Features: Hardwood Floors, Sliding Doors
- Level: Main
Kitchen
- Features: Dishwasher, Gas Appliances, Gourmet Kitchen, Island, Microwave, Pantry, Free Standing Range, Quartz
- Level: Main
Living room
- Features: Fireplace, Great Room, Hardwood Floors
- Level: Main
Office
- Features: Builtin Features, Quartz
- Level: Main
Heating
- Forced Air, Fireplace(s)
Cooling
- Central Air
Appliances
- Included: Dishwasher, Disposal, Free-Standing Gas Range, Free-Standing Range, Free-Standing Refrigerator, Gas Appliances, Microwave, Stainless Steel Appliance(s), Washer/Dryer
- Laundry: Laundry Room
Features
- Granite, High Ceilings, Built-in Features, Quartz, Walk-In Closet(s), Gourmet Kitchen, Kitchen Island, Pantry, Great Room, Bathroom, Double Vanity, Shower, Soaking Tub, Suite
- Flooring: Hardwood, Tile, Wall to Wall Carpet
- Doors: Sliding Doors
- Windows: Double Pane Windows, Vinyl Frames
- Basement: Crawl Space
- Number of fireplaces: 1
- Fireplace features: Gas
Interior area
- Total structure area: 2,594
- Total interior livable area: 2,594 sqft
Property
Parking
- Total spaces: 2
- Parking features: Driveway, Garage Door Opener, Attached
- Attached garage spaces: 2
- Has uncovered spaces: Yes
Accessibility
- Accessibility features: Garage On Main, Natural Lighting, Accessibility
Features
- Levels: Two
- Stories: 2
- Patio & porch: Deck, Patio
- Fencing: Fenced
- Has view: Yes
- View description: Park/Greenbelt, Seasonal, Trees/Woods
Lot
- Size: 3,484 sqft
- Features: Greenbelt, Level, Private, Seasonal, SqFt 3000 to 4999
Details
- Parcel number: R2190646
Construction
Type & style
- Home type: SingleFamily
- Property subtype: Residential, Single Family Residence
Materials
- Cement Siding
- Roof: Composition
Condition
- Resale
- New construction: No
- Year built: 2015
Utilities & green energy
- Gas: Gas
- Sewer: Public Sewer
- Water: Public
Community & neighborhood
Location
- Region: Portland
HOA & financial
HOA
- Has HOA: Yes
- HOA fee: $88 monthly
- Amenities included: Exterior Maintenance, Maintenance Grounds, Management
Other
Other facts
- Listing terms: Cash,Conventional
- Road surface type: Paved
Price history
| Date | Event | Price |
|---|---|---|
| 5/9/2023 | Sold | $749,900$289/sqft |
Source: | ||
| 4/23/2023 | Pending sale | $749,900$289/sqft |
Source: | ||
| 4/20/2023 | Listed for sale | $749,900+39.9%$289/sqft |
Source: | ||
| 4/25/2016 | Sold | $535,900$207/sqft |
Source: Public Record | ||
Public tax history
| Year | Property taxes | Tax assessment |
|---|---|---|
| 2025 | $8,063 +4.4% | $422,390 +3% |
| 2024 | $7,725 +6.4% | $410,090 +3% |
| 2023 | $7,257 +3.4% | $398,150 +3% |
Find assessor info on the county website
Neighborhood: West Haven-Sylvan
Nearby schools
GreatSchools rating
- 7/10West Tualatin View Elementary SchoolGrades: K-5Distance: 0.4 mi
- 7/10Cedar Park Middle SchoolGrades: 6-8Distance: 1.2 mi
- 7/10Beaverton High SchoolGrades: 9-12Distance: 2.5 mi
Schools provided by the listing agent
- Elementary: W Tualatin View
- Middle: Cedar Park
- High: Beaverton
Source: RMLS (OR). This data may not be complete. We recommend contacting the local school district to confirm school assignments for this home.
Get a cash offer in 3 minutes
Find out how much your home could sell for in as little as 3 minutes with a no-obligation cash offer.
Estimated market value
$728,800
Get a cash offer in 3 minutes
Find out how much your home could sell for in as little as 3 minutes with a no-obligation cash offer.
Estimated market value
$728,800


