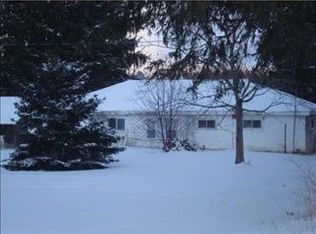Closed
$430,000
9374 Fenner Rd, Fulton, NY 13069
3beds
1,356sqft
Single Family Residence
Built in 1976
3.4 Acres Lot
$463,000 Zestimate®
$317/sqft
$1,983 Estimated rent
Home value
$463,000
$426,000 - $505,000
$1,983/mo
Zestimate® history
Loading...
Owner options
Explore your selling options
What's special
Price Improvement! This ranch at 9374 Fenner Road in LYSANDER and BALDWINSVILLE School District (ONONDAGA COUNTY) is a delightful and inviting home, especially after its extensive renovations. This property has endless opportunities! The property boasts a new roof with gutters, new vinyl siding, HVAC, windows, an updated kitchen with modern appliances, new flooring and a fresh coat of paint in neutral tones. The spacious deck with multiple sliding glass doors is a perfect spot to enjoy the serene view of the private backyard. The landscaping has also been refreshed, enhancing the homes curb appeal. The heart of the home is the open concept dining room, kitchen and family room that flow from one to the other which will allow entertaining either casual or large groups comfortably. As a bonus you will have a beautiful large 32x40 new pole barn with a concrete floor, an expandable garage with a new poured concrete floor, extensive decks, a screened porch with ceiling fans and a gazebo ready for your hot tub! This lovely home has literally been completely rebuilt from start to finish!
Zillow last checked: 8 hours ago
Listing updated: December 23, 2024 at 11:54am
Listed by:
Valerie Ann Morris 315-695-6434,
Adolfi Real Estate, Inc.
Bought with:
Barbara V Ciricillo, 10301200977
Coldwell Banker Prime Prop,Inc
Source: NYSAMLSs,MLS#: S1561848 Originating MLS: Syracuse
Originating MLS: Syracuse
Facts & features
Interior
Bedrooms & bathrooms
- Bedrooms: 3
- Bathrooms: 2
- Full bathrooms: 2
- Main level bathrooms: 2
- Main level bedrooms: 3
Heating
- Propane, Forced Air
Cooling
- Central Air
Appliances
- Included: Dishwasher, Disposal, Gas Water Heater, Microwave, Refrigerator, Water Purifier
- Laundry: Main Level
Features
- Ceiling Fan(s), Separate/Formal Dining Room, Eat-in Kitchen, Separate/Formal Living Room, Sliding Glass Door(s), Bedroom on Main Level, Main Level Primary, Workshop
- Flooring: Carpet, Hardwood, Varies
- Doors: Sliding Doors
- Basement: Full
- Number of fireplaces: 1
Interior area
- Total structure area: 1,356
- Total interior livable area: 1,356 sqft
Property
Parking
- Total spaces: 2
- Parking features: Garage, Driveway
- Garage spaces: 2
Features
- Levels: One
- Stories: 1
- Patio & porch: Deck, Open, Porch
- Exterior features: Blacktop Driveway, Deck, Propane Tank - Leased
Lot
- Size: 3.40 Acres
- Dimensions: 317 x 796
- Features: Rectangular, Rectangular Lot, Rural Lot, Wooded
Details
- Additional structures: Barn(s), Gazebo, Outbuilding, Second Garage
- Parcel number: 31368901600000020300000000
- Special conditions: Standard
Construction
Type & style
- Home type: SingleFamily
- Architectural style: Ranch
- Property subtype: Single Family Residence
Materials
- Vinyl Siding, PEX Plumbing
- Foundation: Block
- Roof: Asphalt,Metal
Condition
- Resale
- Year built: 1976
Utilities & green energy
- Electric: Circuit Breakers
- Sewer: Septic Tank
- Water: Well
- Utilities for property: Cable Available
Green energy
- Energy efficient items: HVAC
Community & neighborhood
Location
- Region: Fulton
Other
Other facts
- Listing terms: Cash,Conventional,FHA,USDA Loan
Price history
| Date | Event | Price |
|---|---|---|
| 12/23/2024 | Sold | $430,000-2.3%$317/sqft |
Source: | ||
| 10/2/2024 | Contingent | $439,900$324/sqft |
Source: | ||
| 9/20/2024 | Price change | $439,900-6.2%$324/sqft |
Source: | ||
| 8/24/2024 | Price change | $469,000-2.1%$346/sqft |
Source: | ||
| 7/26/2024 | Listed for sale | $479,000+254.8%$353/sqft |
Source: | ||
Public tax history
| Year | Property taxes | Tax assessment |
|---|---|---|
| 2024 | -- | $183,600 |
| 2023 | -- | $183,600 |
| 2022 | -- | $183,600 +8% |
Find assessor info on the county website
Neighborhood: 13069
Nearby schools
GreatSchools rating
- 5/10Mae E Reynolds SchoolGrades: PK-5Distance: 8.2 mi
- 6/10Theodore R Durgee Junior High SchoolGrades: 8-9Distance: 6.1 mi
- 8/10Charles W Baker High SchoolGrades: 10-12Distance: 6.1 mi
Schools provided by the listing agent
- Elementary: Mae E Reynolds
- Middle: Theodore R Durgee Junior High
- High: Charles W Baker High
- District: Baldwinsville
Source: NYSAMLSs. This data may not be complete. We recommend contacting the local school district to confirm school assignments for this home.
