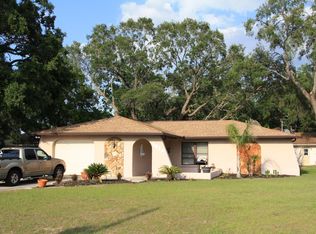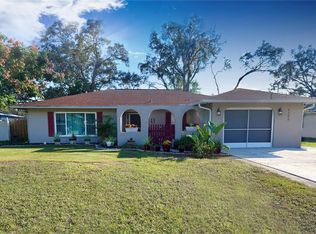Sold for $318,000
$318,000
9372 Vancouver Rd, Spring Hill, FL 34608
3beds
1,858sqft
Single Family Residence
Built in 2004
10,018.8 Square Feet Lot
$308,800 Zestimate®
$171/sqft
$1,899 Estimated rent
Home value
$308,800
$293,000 - $324,000
$1,899/mo
Zestimate® history
Loading...
Owner options
Explore your selling options
What's special
Motivated Seller. All Offers will be Considered. This 2004 build, 3 bedroom, 2 bath, beautifully maintained home is a true must see. The open floor plan and contemporary style create a welcoming and spacious feeling as soon as you step through the front door. The split floor plan provides a generous layout of the master bedroom, bathroom, and closet spaces. Enjoy eating at the kitchen breakfast bar or enjoy a nice afternoon of tea in the nook. Let your creativity run wild with this home's additional bonus rooms that could be used as a mancave, office, nursery, sitting room, dining room, extra bedroom, or she shed - use your imagination! Plant shelves in several locations. High ceilings in most rooms. Over 600 sq. ft of screened-in outdoor entertainment space at the rear of the home! Scattered trees in the backyard and a covered screened front entry. Home has an attached two-car garage and interior laundry room. Schedule a showing today!
Zillow last checked: 8 hours ago
Listing updated: November 15, 2024 at 07:20pm
Listed by:
Elizabeth M. Dougherty 352-389-4663,
Keller Williams-Elite Partners
Bought with:
PAID RECIPROCAL
Paid Reciprocal Office
Source: HCMLS,MLS#: 2227799
Facts & features
Interior
Bedrooms & bathrooms
- Bedrooms: 3
- Bathrooms: 2
- Full bathrooms: 2
Primary bedroom
- Level: Main
- Area: 180
- Dimensions: 15x12
Primary bedroom
- Level: Main
- Area: 180
- Dimensions: 15x12
Bedroom 2
- Level: Main
- Area: 121
- Dimensions: 11x11
Bedroom 2
- Level: Main
- Area: 121
- Dimensions: 11x11
Bedroom 3
- Level: Main
- Area: 144
- Dimensions: 12x12
Bedroom 3
- Level: Main
- Area: 144
- Dimensions: 12x12
Bonus room
- Description: Front near entry
- Level: Main
- Area: 96
- Dimensions: 12x8
Bonus room
- Description: Front near entry
- Level: Main
- Area: 96
- Dimensions: 12x8
Kitchen
- Level: Main
- Area: 132
- Dimensions: 12x11
Kitchen
- Level: Main
- Area: 132
- Dimensions: 12x11
Living room
- Level: Main
- Area: 352
- Dimensions: 22x16
Living room
- Level: Main
- Area: 352
- Dimensions: 22x16
Office
- Level: Main
- Area: 90
- Dimensions: 10x9
Office
- Level: Main
- Area: 90
- Dimensions: 10x9
Other
- Description: Breakfast Nook
- Level: Main
- Area: 96
- Dimensions: 12x8
Other
- Description: Screened Porch
- Level: Main
- Area: 360
- Dimensions: 20x18
Other
- Description: Lanai
- Level: Main
- Area: 224
- Dimensions: 16x14
Other
- Description: Breakfast Nook
- Level: Main
- Area: 96
- Dimensions: 12x8
Other
- Description: Screened Porch
- Level: Main
- Area: 360
- Dimensions: 20x18
Other
- Description: Lanai
- Level: Main
- Area: 224
- Dimensions: 16x14
Heating
- Central, Electric
Cooling
- Central Air, Electric
Appliances
- Included: Dishwasher, Disposal, Electric Oven, Refrigerator, Other
Features
- Breakfast Bar, Breakfast Nook, Ceiling Fan(s), Double Vanity, Open Floorplan, Pantry, Primary Bathroom -Tub with Separate Shower, Vaulted Ceiling(s), Walk-In Closet(s), Other, Split Plan
- Flooring: Laminate, Tile, Vinyl, Wood, Other
- Has fireplace: No
Interior area
- Total structure area: 1,858
- Total interior livable area: 1,858 sqft
Property
Parking
- Total spaces: 2
- Parking features: Attached, Garage Door Opener, Other
- Attached garage spaces: 2
Features
- Levels: One
- Stories: 1
- Patio & porch: Patio, Porch, Screened
- Exterior features: Other
Lot
- Size: 10,018 sqft
- Dimensions: 80 x 125 x 80 x 125
- Features: Few Trees, Other
Details
- Additional structures: Shed(s)
- Parcel number: R32 323 17 5080 0400 0020
- Zoning: PDP
- Zoning description: Planned Development Project
Construction
Type & style
- Home type: SingleFamily
- Architectural style: Contemporary
- Property subtype: Single Family Residence
Materials
- Block, Concrete, Stucco, Other
- Roof: Other
Condition
- Fixer
- New construction: No
- Year built: 2004
Utilities & green energy
- Electric: 220 Volts
- Sewer: Public Sewer
- Water: Public, Other
- Utilities for property: Cable Available, Electricity Available, Other
Green energy
- Energy efficient items: Roof, Thermostat
Community & neighborhood
Security
- Security features: Smoke Detector(s)
Location
- Region: Spring Hill
- Subdivision: Spring Hill Unit 8
Other
Other facts
- Listing terms: Cash,Conventional,FHA,VA Loan,Other
- Road surface type: Paved
Price history
| Date | Event | Price |
|---|---|---|
| 3/21/2023 | Sold | $318,000+6%$171/sqft |
Source: | ||
| 2/17/2023 | Pending sale | $299,999$161/sqft |
Source: | ||
| 2/14/2023 | Listed for sale | $299,999$161/sqft |
Source: | ||
| 2/7/2023 | Pending sale | $299,999$161/sqft |
Source: | ||
| 1/27/2023 | Listed for sale | $299,999$161/sqft |
Source: | ||
Public tax history
| Year | Property taxes | Tax assessment |
|---|---|---|
| 2024 | $3,926 -2.4% | $262,973 +32.3% |
| 2023 | $4,022 +7.1% | $198,721 +10% |
| 2022 | $3,754 +15.2% | $180,655 +10% |
Find assessor info on the county website
Neighborhood: 34608
Nearby schools
GreatSchools rating
- 6/10Suncoast Elementary SchoolGrades: PK-5Distance: 1.8 mi
- 5/10Powell Middle SchoolGrades: 6-8Distance: 5.4 mi
- 4/10Frank W. Springstead High SchoolGrades: 9-12Distance: 2.6 mi
Schools provided by the listing agent
- Elementary: Suncoast
- Middle: Powell
- High: Springstead
Source: HCMLS. This data may not be complete. We recommend contacting the local school district to confirm school assignments for this home.
Get a cash offer in 3 minutes
Find out how much your home could sell for in as little as 3 minutes with a no-obligation cash offer.
Estimated market value
$308,800

