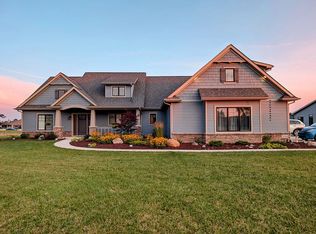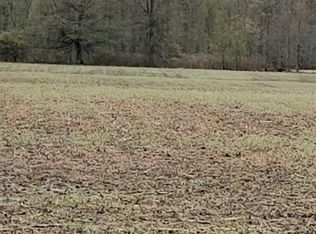Closed
$620,000
9372 Garman Rd, Leo, IN 46765
3beds
2,100sqft
Single Family Residence
Built in 2021
8.2 Acres Lot
$713,700 Zestimate®
$--/sqft
$2,519 Estimated rent
Home value
$713,700
$678,000 - $749,000
$2,519/mo
Zestimate® history
Loading...
Owner options
Explore your selling options
What's special
Welcome to this stunning SauderBuilt Prairie-Style home on 8.2 secluded acres with beautiful views and a serene pond site. This 2100 square foot home offers three bedrooms and two full baths, along with a large three-season patio for outdoor enjoyment. The spacious layout includes wide halls and doorways, with no steps for easy accessibility. The home features an oversized garage with walkup attic storage. Enjoy cozy evenings by the wood-burning fireplace or gather in the gourmet kitchen. Equipped with double ovens, a gas cooktop, quartz countertops, and cabinets by Louis Delagrange. With warranties on all appliances and luxury vinyl flooring throughout, this home also boasts Pella windows with built-in slim shades for added convenience. Other highlights include 2x6 exterior walls, a south-facing roof for future solar panels, and plumbing ready for Geothermal HVAC. Don't miss this opportunity to experience luxury and tranquility in one exceptional property. Future public sewers are also a possibility, with availability expected in 2024.
Zillow last checked: 8 hours ago
Listing updated: November 30, 2023 at 11:35am
Listed by:
Isaac Villavicencio Cell:260-413-9167,
American Dream Team Real Estate Brokers
Bought with:
Beth Goldsmith, RB14029052
North Eastern Group Realty
Source: IRMLS,MLS#: 202318667
Facts & features
Interior
Bedrooms & bathrooms
- Bedrooms: 3
- Bathrooms: 2
- Full bathrooms: 2
- Main level bedrooms: 3
Bedroom 1
- Level: Main
Bedroom 2
- Level: Main
Dining room
- Level: Main
- Area: 210
- Dimensions: 10 x 21
Kitchen
- Level: Main
- Area: 165
- Dimensions: 11 x 15
Living room
- Level: Main
- Area: 378
- Dimensions: 18 x 21
Office
- Level: Main
- Area: 180
- Dimensions: 18 x 10
Heating
- Forced Air
Cooling
- Central Air
Appliances
- Included: Disposal, Dishwasher, Microwave, Refrigerator, Washer, Gas Cooktop, Double Oven, Gas Water Heater, Water Softener Owned
- Laundry: Electric Dryer Hookup, Sink, Main Level, Washer Hookup
Features
- Bookcases, Stone Counters, Entrance Foyer, Kitchen Island, Open Floorplan, Stand Up Shower, Tub/Shower Combination, Main Level Bedroom Suite, Great Room, Custom Cabinetry
- Flooring: Vinyl
- Doors: ENERGY STAR Qualified Doors, Insulated Doors
- Windows: Double Pane Windows, ENERGY STAR Qualified Windows, Blinds
- Has basement: No
- Attic: Storage,Walk-up
- Number of fireplaces: 1
- Fireplace features: Wood Burning
Interior area
- Total structure area: 2,100
- Total interior livable area: 2,100 sqft
- Finished area above ground: 2,100
- Finished area below ground: 0
Property
Parking
- Total spaces: 3
- Parking features: Attached, Garage Door Opener, Concrete, Gravel
- Attached garage spaces: 3
- Has uncovered spaces: Yes
Features
- Levels: One
- Stories: 1
- Patio & porch: Covered
- Exterior features: Fire Pit
- Waterfront features: Pond
Lot
- Size: 8.20 Acres
- Dimensions: 268 x 1290 x 286 x 1286
- Features: Level, 6-9.999, Rural
Details
- Parcel number: 020304400021.000042
- Other equipment: Built-In Entertainment Ct
Construction
Type & style
- Home type: SingleFamily
- Property subtype: Single Family Residence
Materials
- Vinyl Siding, Wood Siding
- Foundation: Slab
- Roof: Asphalt
Condition
- New construction: No
- Year built: 2021
Details
- Warranty included: Yes
Utilities & green energy
- Sewer: Septic Tank
- Water: Well
Green energy
- Energy efficient items: Appliances, Doors, Lighting, HVAC, Insulation, Roof, Thermostat, Water Heater, Windows, Thermal Storage/ETS
Community & neighborhood
Security
- Security features: Smoke Detector(s), Closed Circuit Camera(s)
Location
- Region: Leo
- Subdivision: None
Price history
| Date | Event | Price |
|---|---|---|
| 11/19/2025 | Listing removed | $739,900 |
Source: | ||
| 10/17/2025 | Price change | $739,900-3.9% |
Source: | ||
| 9/29/2025 | Listed for sale | $769,900+24.2% |
Source: | ||
| 11/30/2023 | Sold | $620,000-8.8% |
Source: | ||
| 10/11/2023 | Pending sale | $679,995 |
Source: | ||
Public tax history
| Year | Property taxes | Tax assessment |
|---|---|---|
| 2024 | $5,255 +24.8% | $652,100 +5.3% |
| 2023 | $4,210 +3525.9% | $619,100 +23.2% |
| 2022 | $116 -69.2% | $502,600 +4876.2% |
Find assessor info on the county website
Neighborhood: 46765
Nearby schools
GreatSchools rating
- 8/10Leo Elementary SchoolGrades: 4-6Distance: 2.3 mi
- 8/10Leo Junior/Senior High SchoolGrades: 7-12Distance: 2.4 mi
- 10/10Cedarville Elementary SchoolGrades: K-3Distance: 4.2 mi
Schools provided by the listing agent
- Elementary: Cedarville
- Middle: Leo
- High: Leo
- District: East Allen County
Source: IRMLS. This data may not be complete. We recommend contacting the local school district to confirm school assignments for this home.
Get pre-qualified for a loan
At Zillow Home Loans, we can pre-qualify you in as little as 5 minutes with no impact to your credit score.An equal housing lender. NMLS #10287.
Sell with ease on Zillow
Get a Zillow Showcase℠ listing at no additional cost and you could sell for —faster.
$713,700
2% more+$14,274
With Zillow Showcase(estimated)$727,974

