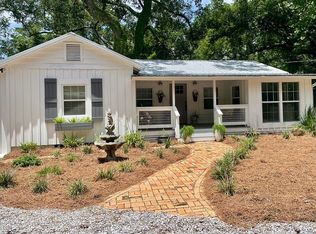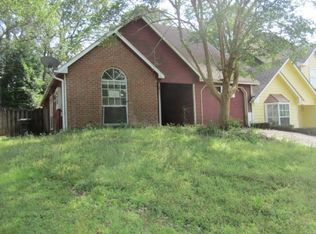The Dover Plan offers a 3/2 with 1884 sq.ft. of living space with low maintenance luxury vinyl plank throughout the entire home. A beautiful kitchen with granite countertops, upgraded painted cabinets, stainless steel appliances: dishwasher, GAS range, and microwave. The flex room can be used for an office, craft room, etc. A spacious master bedroom and master bath with a separate shower and soaking tub with a large walk-in closet. Enjoy BBQ's on the covered back porch. This home is a ''Smart Home'', a standard package that includes: Kwikset lock, Sky Bell and digital thermostat, all of which are integrated with the Qolsys IQ touch panel and an Echo Dot device. This home is being built to Gold FORTIFIED HomeTM certification (See Sales Representative for details.)
This property is off market, which means it's not currently listed for sale or rent on Zillow. This may be different from what's available on other websites or public sources.


