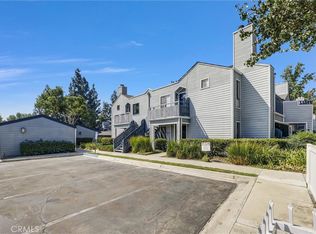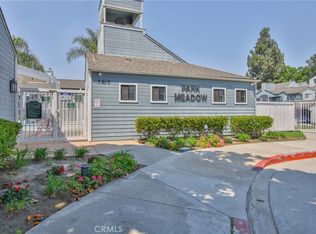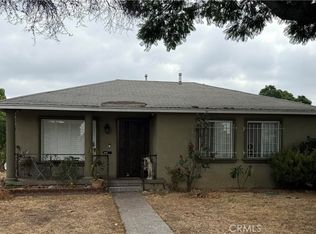Sold for $1,800,000 on 07/17/25
Listing Provided by:
Werner Rosales DRE #02222667 562-417-3235,
Berkshire Hathaway H.S.C.P.,
Werner Rosales DRE #01397171 562-417-3235,
Berkshire Hathaway H.S.C.P.
Bought with: Berkshire Hathaway H.S.C.P.
$1,800,000
9371 Florence Ave, Downey, CA 90240
6beds
5,871sqft
Single Family Residence
Built in 1942
0.32 Acres Lot
$1,767,900 Zestimate®
$307/sqft
$6,429 Estimated rent
Home value
$1,767,900
$1.61M - $1.94M
$6,429/mo
Zestimate® history
Loading...
Owner options
Explore your selling options
What's special
From the moment you step through the elegant mahogany double doors, you'll know — this is it. This luxurious 6-bedroom, 4-bath residence is completely move-in ready and designed to impress.
The open-concept living and dining areas offer a warm and inviting space for entertaining or relaxing with family. A striking custom curved staircase leads you to a master suite that redefines luxury — over 1,200 square feet of private retreat, complete with grand double-door entry, an oversized jet bathtub, an expansive walk-in shower, dual vanities, and a custom-built walk-in closet with extensive shelving and built-in dresser. The spa-like master bathroom alone spans more than 600 square feet.
The large chef’s kitchen is a culinary enthusiast's dream, featuring a massive center island with additional storage, high-end stainless steel appliances, and ample space for creating gourmet meals.
A generously sized entertainment room provides the perfect space for gatherings, game nights, or movie marathons.
Built on a raised foundation, the home allows easy access to plumbing and electrical systems — a rare and valuable feature not typically found in newer constructions.
Outside, the expansive 10-car driveway leads to an attached oversized 6-car garage, which offers incredible potential — whether you envision a guest house, workshop, gym, or extra living space.
This is more than a house — it’s a statement. A must-see to truly appreciate the space, craftsmanship, and possibilities!
Zillow last checked: 8 hours ago
Listing updated: July 17, 2025 at 11:07am
Listing Provided by:
Werner Rosales DRE #02222667 562-417-3235,
Berkshire Hathaway H.S.C.P.,
Werner Rosales DRE #01397171 562-417-3235,
Berkshire Hathaway H.S.C.P.
Bought with:
Werner Rosales, DRE #01397171
Berkshire Hathaway H.S.C.P.
Source: CRMLS,MLS#: DW25097561 Originating MLS: California Regional MLS
Originating MLS: California Regional MLS
Facts & features
Interior
Bedrooms & bathrooms
- Bedrooms: 6
- Bathrooms: 4
- Full bathrooms: 4
- Main level bathrooms: 2
- Main level bedrooms: 4
Primary bedroom
- Features: Primary Suite
Bathroom
- Features: Bathtub, Separate Shower
Kitchen
- Features: Kitchen Island
Other
- Features: Walk-In Closet(s)
Heating
- Central
Cooling
- Central Air
Appliances
- Laundry: Washer Hookup, Gas Dryer Hookup, Inside, Laundry Room
Features
- Entrance Foyer, Primary Suite, Walk-In Closet(s)
- Doors: Double Door Entry
- Has fireplace: Yes
- Fireplace features: Living Room, Primary Bedroom
- Common walls with other units/homes: 2+ Common Walls
Interior area
- Total interior livable area: 5,871 sqft
Property
Parking
- Total spaces: 6
- Parking features: Driveway, Garage
- Attached garage spaces: 6
Features
- Levels: Two
- Stories: 2
- Entry location: Front
- Patio & porch: Enclosed, Screened
- Pool features: None
- Has view: Yes
- View description: Neighborhood
Lot
- Size: 0.32 Acres
- Features: 0-1 Unit/Acre
Details
- Additional structures: Second Garage
- Parcel number: 6390015036
- Zoning: DOR110000*
- Special conditions: Standard
Construction
Type & style
- Home type: SingleFamily
- Property subtype: Single Family Residence
- Attached to another structure: Yes
Materials
- Foundation: Raised, See Remarks
Condition
- New construction: No
- Year built: 1942
Utilities & green energy
- Sewer: Public Sewer
- Water: Public
Community & neighborhood
Community
- Community features: Street Lights, Sidewalks
Location
- Region: Downey
Other
Other facts
- Listing terms: Cash,Cash to Existing Loan
Price history
| Date | Event | Price |
|---|---|---|
| 8/1/2025 | Listing removed | $15,000$3/sqft |
Source: Zillow Rentals | ||
| 7/17/2025 | Sold | $1,800,000-7.7%$307/sqft |
Source: | ||
| 7/16/2025 | Listed for rent | $15,000$3/sqft |
Source: Zillow Rentals | ||
| 6/19/2025 | Pending sale | $1,950,000$332/sqft |
Source: | ||
| 6/6/2025 | Price change | $1,950,000-10.6%$332/sqft |
Source: | ||
Public tax history
| Year | Property taxes | Tax assessment |
|---|---|---|
| 2025 | $21,110 +2.1% | $1,678,743 +2% |
| 2024 | $20,675 +3.6% | $1,645,827 +2% |
| 2023 | $19,964 +5.3% | $1,613,556 +2% |
Find assessor info on the county website
Neighborhood: 90240
Nearby schools
GreatSchools rating
- 6/10Alameda Elementary SchoolGrades: K-5Distance: 1 mi
- 6/10Sussman Middle SchoolGrades: 6-8Distance: 1.4 mi
- 6/10Downey High SchoolGrades: 9-12Distance: 0.3 mi
Get a cash offer in 3 minutes
Find out how much your home could sell for in as little as 3 minutes with a no-obligation cash offer.
Estimated market value
$1,767,900
Get a cash offer in 3 minutes
Find out how much your home could sell for in as little as 3 minutes with a no-obligation cash offer.
Estimated market value
$1,767,900



