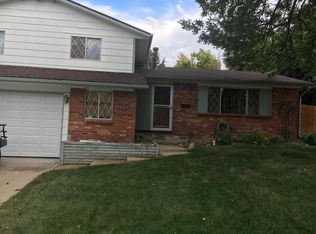Beautiful well cared for 3 Bed, 3 Bath Multi-level home in Sunset Ridge w Finished Bsmt. Tons of living space in this 4-Level home. UPSTAIRS:Master w private bath,2 more bedrooms and full bath-Hardwood under carpet. MAIN:Living rm w Fireplace, Dining and Kitchen-HARDWOOD under carpet. LOWER LVL:Office/study, Laundry rm and Garage access. BASEMENT:Family rm 2nd Fireplace, Full bath,mechanical room/storage. Spacious home with original finishes waiting for your personal touches to make it your own! Bonus add-on measures approx 18x26 about 468 sq ft of additional living space not in public records, is fully permitted with separate electrical box and heating. Think of the possibilities-home office, dance rm, music studio, yoga classes, gymnastics, crafting, interior workshop. Features and upgrades: Solar heated water, Wood windows, Swamp cooler, Vinyl Siding, 1-car Garage, concrete driveway for RV Parking, 2 storage sheds, Sprinker system, French drain, Hardwood floors.
This property is off market, which means it's not currently listed for sale or rent on Zillow. This may be different from what's available on other websites or public sources.
