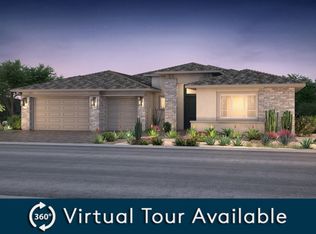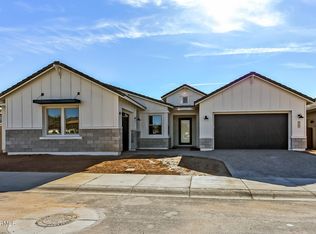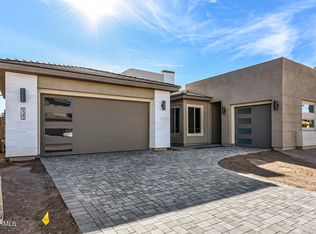Sold for $2,150,000
$2,150,000
9370 E Wethersfield Rd, Scottsdale, AZ 85260
3beds
4baths
3,343sqft
Single Family Residence
Built in 2023
9,000 Square Feet Lot
$2,092,500 Zestimate®
$643/sqft
$7,258 Estimated rent
Home value
$2,092,500
Estimated sales range
Not available
$7,258/mo
Zestimate® history
Loading...
Owner options
Explore your selling options
What's special
CACTUS CORRIDOR + 2023 BUILT SMART HOME + EXTENSIVE DESIGN UPGRADES + GATED COMMUNITY - $600,000 in Builder Design Upgrades plus another $180,000 in Pool/Landscape package added 11/2024! This home is PERFECTION! Nestled in the exclusive gated community of Wildhorse Estates, this stunning Pulte Home is situated on a premium corner lot offering modern elegance and high-end finishes throughout. Highly sought after 3343 sf single level home with 3 spacious bedrooms, each with its own ensuite bath, plus a dedicated home office with French doors, additional powder room, and dedicated mudroom delivering a thoughtfully crafted living experience. The grand great room is filled with natural light, featuring a striking stone accent wall with linear fireplace, premium hard surface flooring, and expansive corner sliding wall of glass seamlessly blending indoor-outdoor living. The gourmet kitchen is a dream come true, complete with an oversized waterfall island with a farmhouse sink, stacked white cabinetry with soft-close drawers, a Wolf Pro-Series appliance package, two Cove dishwashers, 48' Pro-Gas Wolf Range, a 48" Miele refrigerator, a generous pantry and extended built-in buffet island with full wet bar.
The luxurious primary suite is a retreat of its own, showcasing a designer accent wall and a spa-like bathroom with a soaking tub, an oversized upgraded tile shower, dual vanities with undermount lighting, and elegant granite countertops.
Additional interior enhancements include - Reverse accent ceiling details with LED lighting, Tray ceiling details, upgraded baseboards, custom metal pivoting entry door, motorized blinds, security system with cameras, surround sound, soft water system, upgraded HVAC package with integrated purification system and so much more.
The backyard was newly completed, 11/2024 and is built for relaxation and entertainment, featuring a Pebble Sheen Arctic White pool with a soothing water feature, a heated spa, a built-in gas fire pit, a Summerset Sizzler grill, travertine pavers, and lush artificial turf. A ScreenLogic2 wireless control system for complete pool/spa automation.
A split 3-car garage offers climate-controlled comfort with mini-split systems, upgraded insulation package, and sleek epoxy floors, ideal for car enthusiasts or additional storage.
The Cactus Corridor is ideally situated east of the 101 with easy access to outdoor activities, world-class golf courses, and the vibrant shopping, dining, and entertainment options of Kierland Commons and Scottsdale Quarter. Quick access to the 101 Freeway, Scottsdale A+ rated schools, highly sought after Basis Scottsdale, Scottsdale Airpark, TPC Scottsdale, and WestWorld further enhances the convenience of this exceptional home.
Zillow last checked: 8 hours ago
Listing updated: January 09, 2026 at 02:58pm
Listed by:
Ashlee Donaldson 602-741-6633,
Keller Williams Arizona Realty,
Eliessa Eddie 623-680-3492,
Keller Williams Arizona Realty
Bought with:
Nicholas A Fratianni, SA542332000
HomeSmart
Source: ARMLS,MLS#: 6820481

Facts & features
Interior
Bedrooms & bathrooms
- Bedrooms: 3
- Bathrooms: 4
Heating
- Natural Gas
Cooling
- Central Air, ENERGY STAR Qualified Equipment, Mini Split, Programmable Thmstat
Appliances
- Included: Gas Cooktop
Features
- High Speed Internet, Smart Home, Double Vanity, Eat-in Kitchen, Breakfast Bar, 9+ Flat Ceilings, No Interior Steps, Vaulted Ceiling(s), Wet Bar, Kitchen Island, Full Bth Master Bdrm, Separate Shwr & Tub
- Flooring: Tile
- Windows: Low Emissivity Windows, Double Pane Windows, Mechanical Sun Shds
- Has basement: No
- Has fireplace: Yes
- Fireplace features: Fire Pit, Living Room
Interior area
- Total structure area: 3,343
- Total interior livable area: 3,343 sqft
Property
Parking
- Total spaces: 6
- Parking features: Garage Door Opener, Direct Access, Temp Controlled
- Garage spaces: 3
- Uncovered spaces: 3
Features
- Stories: 1
- Patio & porch: Covered, Patio
- Exterior features: Playground, Built-in Barbecue
- Has private pool: Yes
- Pool features: Heated
- Has spa: Yes
- Spa features: Heated, Private
- Fencing: Block
- Has view: Yes
- View description: Mountain(s)
Lot
- Size: 9,000 sqft
- Features: Corner Lot, Desert Back, Desert Front, Gravel/Stone Front, Synthetic Grass Back, Auto Timer H2O Front, Auto Timer H2O Back
Details
- Parcel number: 21731887
Construction
Type & style
- Home type: SingleFamily
- Architectural style: Other
- Property subtype: Single Family Residence
Materials
- Stucco, Wood Frame, Painted
- Roof: Tile
Condition
- Year built: 2023
Details
- Builder name: Pulte Homes
Utilities & green energy
- Sewer: Public Sewer
- Water: City Water
Green energy
- Energy efficient items: Multi-Zones
- Water conservation: Tankless Ht Wtr Heat
Community & neighborhood
Security
- Security features: Fire Sprinkler System, Security System Owned
Community
- Community features: Gated, Near Bus Stop, Playground
Location
- Region: Scottsdale
- Subdivision: WOLF SPRINGS RANCH
HOA & financial
HOA
- Has HOA: Yes
- HOA fee: $323 monthly
- Services included: Maintenance Grounds
- Association name: Wildhorse Estate
- Association phone: 602-957-9191
Other
Other facts
- Listing terms: Cash,Conventional,VA Loan
- Ownership: Fee Simple
Price history
| Date | Event | Price |
|---|---|---|
| 4/3/2025 | Sold | $2,150,000-4.4%$643/sqft |
Source: | ||
| 3/13/2025 | Pending sale | $2,250,000$673/sqft |
Source: | ||
| 2/13/2025 | Listed for sale | $2,250,000-1.7%$673/sqft |
Source: | ||
| 2/1/2025 | Listing removed | $2,289,000$685/sqft |
Source: | ||
| 12/6/2024 | Price change | $2,289,000-2.6%$685/sqft |
Source: | ||
Public tax history
| Year | Property taxes | Tax assessment |
|---|---|---|
| 2025 | $4,840 +4.9% | $148,110 +2.2% |
| 2024 | $4,612 +140.7% | $144,880 +453.8% |
| 2023 | $1,916 +4.7% | $26,161 -42.2% |
Find assessor info on the county website
Neighborhood: 85260
Nearby schools
GreatSchools rating
- 7/10Cheyenne Traditional Elementary SchoolGrades: PK-8Distance: 1.1 mi
- 10/10Desert Mountain High SchoolGrades: 9-12Distance: 4.1 mi
- 8/10Redfield Elementary SchoolGrades: PK-6Distance: 1.2 mi
Schools provided by the listing agent
- Elementary: Redfield Elementary School
- Middle: Desert Canyon Middle School
- High: Desert Mountain High School
- District: Scottsdale Unified District
Source: ARMLS. This data may not be complete. We recommend contacting the local school district to confirm school assignments for this home.
Get a cash offer in 3 minutes
Find out how much your home could sell for in as little as 3 minutes with a no-obligation cash offer.
Estimated market value
$2,092,500


