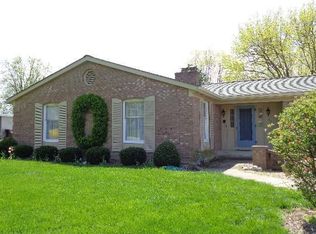Sold for $296,000
$296,000
937 Whitestone Rd, Xenia, OH 45385
3beds
1,820sqft
Single Family Residence
Built in 1953
0.5 Acres Lot
$305,200 Zestimate®
$163/sqft
$1,751 Estimated rent
Home value
$305,200
$272,000 - $342,000
$1,751/mo
Zestimate® history
Loading...
Owner options
Explore your selling options
What's special
Beautiful updated home with LOTS of living space inside and out!!! Xenia Township - you don't pay city taxes! 3 bed, 2 full baths, kitchen, dining room, living room with woodburning fireplace and large family room. Home has been redecorated and updated. Newer LVP flooring in kitchen, dining room, hallway and both bathrooms. Soft close cabinets in the kitchen and granite countertop. New furnace in 2017, water heater 2 years old, water softener 5 years old and new doors in 2021. Don't miss the large screened in patio in the back, large yard, long driveway with lots of room for kids to ride bikes and parking. One car garage and car port. Home is on a mature lot with lots of trees, and flowers. Home is USDA eligible - no down payment required. Fireplace was not used and is not warranted. Don't miss out on this great house!!!
Zillow last checked: 8 hours ago
Listing updated: May 16, 2025 at 10:47am
Listed by:
Anthony K McIlvaine (937)372-3577,
McIlvaine Realty,
Carol J Bliss 937-532-3114,
McIlvaine Realty
Bought with:
Kimberly Monnin, 2020000682
Howard Hanna Real Estate Serv
Source: DABR MLS,MLS#: 931016 Originating MLS: Dayton Area Board of REALTORS
Originating MLS: Dayton Area Board of REALTORS
Facts & features
Interior
Bedrooms & bathrooms
- Bedrooms: 3
- Bathrooms: 2
- Full bathrooms: 2
- Main level bathrooms: 2
Primary bedroom
- Level: Main
- Dimensions: 11 x 11
Bedroom
- Level: Main
- Dimensions: 12 x 9
Bedroom
- Level: Main
- Dimensions: 12 x 10
Dining room
- Level: Main
- Dimensions: 12 x 12
Entry foyer
- Level: Main
- Dimensions: 6 x 7
Family room
- Level: Main
- Dimensions: 23 x 17
Kitchen
- Level: Main
- Dimensions: 13 x 12
Laundry
- Level: Main
- Dimensions: 10 x 7
Living room
- Level: Main
- Dimensions: 17 x 13
Screened porch
- Level: Main
- Dimensions: 27 x 12
Heating
- Natural Gas
Cooling
- Central Air
Appliances
- Included: Dishwasher, Disposal, Microwave, Range, Refrigerator, Water Softener, Gas Water Heater
Features
- Ceiling Fan(s)
- Basement: Crawl Space
- Has fireplace: Yes
- Fireplace features: Wood Burning
Interior area
- Total structure area: 1,820
- Total interior livable area: 1,820 sqft
Property
Parking
- Total spaces: 1
- Parking features: Carport, Detached, Garage, One Car Garage, Storage
- Garage spaces: 1
- Has carport: Yes
Features
- Levels: One
- Stories: 1
- Patio & porch: Patio
- Exterior features: Patio, Storage
Lot
- Size: 0.50 Acres
- Dimensions: 113 x 231
Details
- Additional structures: Shed(s)
- Parcel number: M36000200263005700
- Zoning: Residential
- Zoning description: Residential
Construction
Type & style
- Home type: SingleFamily
- Property subtype: Single Family Residence
Materials
- Brick, Vinyl Siding
Condition
- Year built: 1953
Utilities & green energy
- Water: Public
- Utilities for property: Sewer Available, Water Available
Community & neighborhood
Location
- Region: Xenia
- Subdivision: Amlin Heights Sec 02
Other
Other facts
- Listing terms: Conventional,FHA,USDA Loan,VA Loan
Price history
| Date | Event | Price |
|---|---|---|
| 5/15/2025 | Sold | $296,000-3.6%$163/sqft |
Source: | ||
| 4/14/2025 | Contingent | $307,000$169/sqft |
Source: | ||
| 4/3/2025 | Listed for sale | $307,000+82.8%$169/sqft |
Source: | ||
| 10/7/2019 | Sold | $167,900-6.7%$92/sqft |
Source: Public Record Report a problem | ||
| 8/30/2019 | Pending sale | $179,900$99/sqft |
Source: HER Realtors #797528 Report a problem | ||
Public tax history
| Year | Property taxes | Tax assessment |
|---|---|---|
| 2024 | $3,736 -0.5% | $76,870 |
| 2023 | $3,757 +20.3% | $76,870 +32.1% |
| 2022 | $3,122 -1.2% | $58,210 |
Find assessor info on the county website
Neighborhood: 45385
Nearby schools
GreatSchools rating
- 6/10Tecumseh Elementary SchoolGrades: K-5Distance: 0.6 mi
- 5/10Warner Middle SchoolGrades: 6-8Distance: 2.8 mi
- 3/10Xenia High SchoolGrades: 9-12Distance: 0.3 mi
Schools provided by the listing agent
- District: Xenia
Source: DABR MLS. This data may not be complete. We recommend contacting the local school district to confirm school assignments for this home.
Get a cash offer in 3 minutes
Find out how much your home could sell for in as little as 3 minutes with a no-obligation cash offer.
Estimated market value$305,200
Get a cash offer in 3 minutes
Find out how much your home could sell for in as little as 3 minutes with a no-obligation cash offer.
Estimated market value
$305,200
