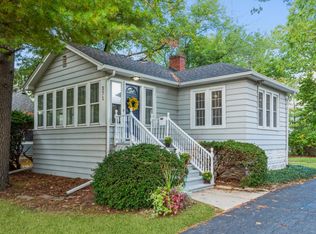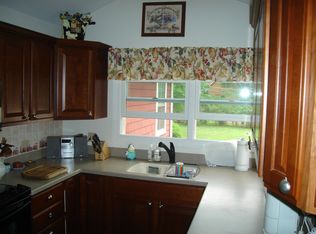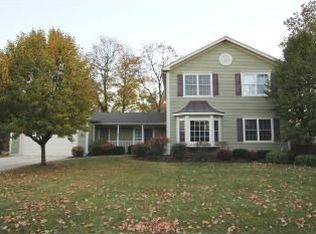Closed
$1,215,000
937 Waverly Rd, Glen Ellyn, IL 60137
4beds
3,692sqft
Single Family Residence
Built in 2006
0.26 Acres Lot
$1,259,900 Zestimate®
$329/sqft
$7,616 Estimated rent
Home value
$1,259,900
$1.15M - $1.39M
$7,616/mo
Zestimate® history
Loading...
Owner options
Explore your selling options
What's special
Don't miss this beautiful traditional home in a prime Glen Ellyn subdivision, just steps from a scenic park with a playground! Offering 3,092 sq. ft. of living space on the first and second floors, plus an additional 1,859 sq. ft. in the full unfinished basement. This home is designed for comfort and style. Luxurious master bedroom with vaulted ceilings has a his and hers walk-in closets, and a spa-like bathroom with a skylight, soaking Jacuzzi tub, double vanity, and custom walk-in shower with body sprays. Jack & Jill bedrooms sharing a second full bath and guest bedroom with its own full bath and walk-in closet. First floor has elegant living room and separate dining room Gourmet eat-in kitchen with new stainless steel appliances, granite countertops, a kitchen island, and breakfast area with patio access. Spacious family room with a gas and wood-burning fireplace and access to the brick paver patio. Private home office with French doors, powder room and laundry room with extra storage. 3.5 car attached garage and brick paver driveway Vaulted and coffered ceilings, hardwood floors, recessed lighting, and ceiling fans in every bedroom. Zoned A/C & gas forced air heat. Sump pump with battery backup & 200 AMP circuit breaker. This home is currently under remodeling process. For safety reasons, do not enter the property without prior permission. All showings must be scheduled in advance and accompanied by the listing agent, or general contractor. Estimated Completion: Beginning of April 2025. Full unfinished basement with rough-in plumbing, ready for your custom finishing touches.
Zillow last checked: 8 hours ago
Listing updated: April 10, 2025 at 01:26am
Listing courtesy of:
Zoran Milovanovic 630-827-9390,
Keller Williams Realty Ptnr,LL
Bought with:
Stacey Harvey
Compass
Source: MRED as distributed by MLS GRID,MLS#: 12280934
Facts & features
Interior
Bedrooms & bathrooms
- Bedrooms: 4
- Bathrooms: 4
- Full bathrooms: 3
- 1/2 bathrooms: 1
Primary bedroom
- Features: Flooring (Carpet), Bathroom (Full, Whirlpool & Sep Shwr)
- Level: Second
- Area: 442 Square Feet
- Dimensions: 26X17
Bedroom 2
- Features: Flooring (Carpet)
- Level: Second
- Area: 208 Square Feet
- Dimensions: 16X13
Bedroom 3
- Features: Flooring (Carpet)
- Level: Second
- Area: 180 Square Feet
- Dimensions: 15X12
Bedroom 4
- Features: Flooring (Carpet)
- Level: Second
- Area: 168 Square Feet
- Dimensions: 14X12
Breakfast room
- Features: Flooring (Ceramic Tile)
- Level: Main
- Area: 160 Square Feet
- Dimensions: 16X10
Dining room
- Features: Flooring (Hardwood)
- Level: Main
- Area: 224 Square Feet
- Dimensions: 16X14
Family room
- Features: Flooring (Hardwood)
- Level: Main
- Area: 384 Square Feet
- Dimensions: 24X16
Foyer
- Features: Flooring (Hardwood)
- Level: Main
- Area: 64 Square Feet
- Dimensions: 8X8
Kitchen
- Features: Flooring (Ceramic Tile)
- Level: Main
- Area: 224 Square Feet
- Dimensions: 16X14
Laundry
- Features: Flooring (Ceramic Tile)
- Level: Main
- Area: 84 Square Feet
- Dimensions: 12X7
Living room
- Features: Flooring (Hardwood)
- Level: Main
- Area: 224 Square Feet
- Dimensions: 16X14
Loft
- Features: Flooring (Carpet)
- Level: Second
- Area: 80 Square Feet
- Dimensions: 10X8
Office
- Features: Flooring (Hardwood)
- Level: Main
- Area: 165 Square Feet
- Dimensions: 15X11
Storage
- Level: Basement
- Area: 1840 Square Feet
- Dimensions: 46X40
Walk in closet
- Features: Flooring (Carpet)
- Level: Second
- Area: 48 Square Feet
- Dimensions: 8X6
Heating
- Natural Gas, Forced Air, Zoned
Cooling
- Central Air, Zoned
Appliances
- Included: Gas Water Heater
Features
- Basement: Unfinished,Bath/Stubbed,Concrete,Full
Interior area
- Total structure area: 5,551
- Total interior livable area: 3,692 sqft
- Finished area below ground: 0
Property
Parking
- Total spaces: 3.5
- Parking features: Brick Driveway, Garage Door Opener, On Site, Attached, Garage
- Attached garage spaces: 3.5
- Has uncovered spaces: Yes
Accessibility
- Accessibility features: No Disability Access
Features
- Stories: 2
- Patio & porch: Patio
Lot
- Size: 0.26 Acres
- Features: Corner Lot
Details
- Parcel number: 0513112001
- Special conditions: Standard
- Other equipment: Ceiling Fan(s), Sump Pump, Backup Sump Pump;
Construction
Type & style
- Home type: SingleFamily
- Property subtype: Single Family Residence
Materials
- Cedar, Stone
- Foundation: Concrete Perimeter
- Roof: Asphalt
Condition
- New construction: No
- Year built: 2006
Utilities & green energy
- Electric: Circuit Breakers, 200+ Amp Service
- Sewer: Public Sewer
- Water: Public
Community & neighborhood
Security
- Security features: Fire Sprinkler System
Community
- Community features: Sidewalks, Street Lights
Location
- Region: Glen Ellyn
Other
Other facts
- Listing terms: Conventional
- Ownership: Fee Simple
Price history
| Date | Event | Price |
|---|---|---|
| 4/7/2025 | Sold | $1,215,000-10%$329/sqft |
Source: | ||
| 2/3/2025 | Listed for sale | $1,350,000+46.6%$366/sqft |
Source: | ||
| 1/30/2025 | Sold | $921,000+31.6%$249/sqft |
Source: | ||
| 11/3/2017 | Sold | $700,000-7.9%$190/sqft |
Source: Public Record Report a problem | ||
| 10/3/2012 | Listing removed | $759,900$206/sqft |
Source: RE/MAX Suburban #08028457 Report a problem | ||
Public tax history
| Year | Property taxes | Tax assessment |
|---|---|---|
| 2024 | $23,823 +4.5% | $341,455 +8.6% |
| 2023 | $22,804 +4.7% | $314,300 +5.8% |
| 2022 | $21,790 +3.9% | $297,030 +2.4% |
Find assessor info on the county website
Neighborhood: 60137
Nearby schools
GreatSchools rating
- 8/10Benjamin Franklin Elementary SchoolGrades: K-5Distance: 0.4 mi
- 10/10Hadley Junior High SchoolGrades: 6-8Distance: 1.9 mi
- 9/10Glenbard West High SchoolGrades: 9-12Distance: 0.9 mi
Schools provided by the listing agent
- Elementary: Ben Franklin Elementary School
- Middle: Hadley Junior High School
- High: Glenbard West High School
- District: 41
Source: MRED as distributed by MLS GRID. This data may not be complete. We recommend contacting the local school district to confirm school assignments for this home.

Get pre-qualified for a loan
At Zillow Home Loans, we can pre-qualify you in as little as 5 minutes with no impact to your credit score.An equal housing lender. NMLS #10287.
Sell for more on Zillow
Get a free Zillow Showcase℠ listing and you could sell for .
$1,259,900
2% more+ $25,198
With Zillow Showcase(estimated)
$1,285,098

