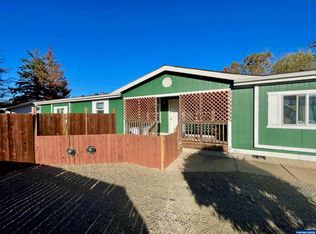BRING ALL OFFERS - Price Reduced! Newer Palm Harbor on flag lot away from the main street. Open layout with master on opposite ends of the home as guest bedrooms. Kitchen island & dinette w/built-in desk. Plenty of parking & fenced yard. Attached two car garage. HUD owned & Sold AS-IS. Property is NOT located in a FEMA Special Flood Hazard Area, but is listed as a moderate to low flood risk. Go to www.FloodSmart.gov for additional information regarding flood zones & ins
This property is off market, which means it's not currently listed for sale or rent on Zillow. This may be different from what's available on other websites or public sources.
