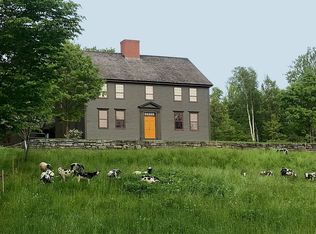Closed
Listed by:
Sandy Reavill,
Real Broker LLC 855-450-0442
Bought with: BHHS Verani Upper Valley
$450,000
937 Union Village Road, Norwich, VT 05055
3beds
2,658sqft
Single Family Residence
Built in 1938
4.4 Acres Lot
$468,300 Zestimate®
$169/sqft
$4,538 Estimated rent
Home value
$468,300
$375,000 - $585,000
$4,538/mo
Zestimate® history
Loading...
Owner options
Explore your selling options
What's special
Welcome to 937 Union Village Road, an enchanting 3-bedroom home nestled in the heart of iconic Norwich, Vermont. This picturesque Upper Valley property spans 4.4 acres of rolling meadows and serene landscapes, offering an idyllic retreat just 15 minutes from Dartmouth College and 25 minutes from Dartmouth Hitchcock Medical Center. The charming residence features three bedrooms upstairs, providing ample space for family and guests. Gather around the cozy fireplace in the inviting living room, or host memorable dinners in the bright and spacious dining room. The covered porch is perfect for enjoying morning coffee or relaxing evenings while taking in the tranquil views. Equestrian enthusiasts will appreciate the 5-stall barn, complete with a tack room and hayloft, ideal for horses, ponies, and other livestock. The property also boasts a refreshing pond, perfect for cooling off on warm summer days, and ample space for horses to roam and romp in the rolling meadow. In addition, this home features a delightful attached two-story loft-style apartment with its own entrance, perfect for guests or potential rental income. This apartment includes a full kitchen, a comfortable living room, a sleeping area, and a private deck, it is a cozy and self-contained living space. This Norwich home is a blend of rustic charm and modern convenience, offering a peaceful lifestyle with easy access to the amenities of the Upper Valley.
Zillow last checked: 8 hours ago
Listing updated: November 26, 2024 at 12:07pm
Listed by:
Sandy Reavill,
Real Broker LLC 855-450-0442
Bought with:
Lori Shipulski
BHHS Verani Upper Valley
Source: PrimeMLS,MLS#: 5001001
Facts & features
Interior
Bedrooms & bathrooms
- Bedrooms: 3
- Bathrooms: 3
- Full bathrooms: 1
- 1/2 bathrooms: 1
- 1/4 bathrooms: 1
Heating
- Oil, Hot Water
Cooling
- None
Appliances
- Included: Gas Range, Refrigerator
- Laundry: Laundry Hook-ups
Features
- Dining Area, In-Law/Accessory Dwelling, Natural Light
- Flooring: Vinyl, Wood
- Basement: Concrete,Concrete Floor,Crawl Space,Full,Interior Stairs,Storage Space,Unfinished,Interior Entry
- Attic: Attic with Hatch/Skuttle
- Number of fireplaces: 1
- Fireplace features: Wood Burning, 1 Fireplace
Interior area
- Total structure area: 3,504
- Total interior livable area: 2,658 sqft
- Finished area above ground: 2,658
- Finished area below ground: 0
Property
Parking
- Parking features: Dirt, Direct Entry, Driveway, Off Street, Covered, Barn, Attached, Detached
- Has uncovered spaces: Yes
Features
- Levels: Two
- Stories: 2
- Patio & porch: Covered Porch
- Exterior features: Deck, Garden, Shed
- Fencing: Dog Fence
- Waterfront features: Pond, Stream
- Frontage length: Road frontage: 475
Lot
- Size: 4.40 Acres
- Features: Corner Lot, Country Setting, Horse/Animal Farm, Field/Pasture, Rural, Valley
Details
- Additional structures: Barn(s), Outbuilding, Stable(s)
- Parcel number: 45014213042
- Zoning description: Residential
Construction
Type & style
- Home type: SingleFamily
- Architectural style: New Englander
- Property subtype: Single Family Residence
Materials
- Vinyl Siding
- Foundation: Concrete
- Roof: Standing Seam
Condition
- New construction: No
- Year built: 1938
Utilities & green energy
- Electric: Circuit Breakers, Combo, Other
- Sewer: Private Sewer
- Utilities for property: Cable Available
Community & neighborhood
Location
- Region: Norwich
Other
Other facts
- Road surface type: Paved
Price history
| Date | Event | Price |
|---|---|---|
| 11/25/2024 | Sold | $450,000-9.8%$169/sqft |
Source: | ||
| 7/17/2024 | Price change | $499,000-9.1%$188/sqft |
Source: | ||
| 6/18/2024 | Listed for sale | $549,000$207/sqft |
Source: | ||
Public tax history
| Year | Property taxes | Tax assessment |
|---|---|---|
| 2024 | -- | $315,200 |
| 2023 | -- | $315,200 |
| 2022 | -- | $315,200 |
Find assessor info on the county website
Neighborhood: 05055
Nearby schools
GreatSchools rating
- 10/10Marion W. Cross SchoolGrades: PK-6Distance: 3.2 mi
- 8/10Frances C. Richmond SchoolGrades: 6-8Distance: 2.3 mi
- NAThetford AcademyGrades: 7-12Distance: 3.6 mi
Schools provided by the listing agent
- Elementary: Marion Cross Elementary School
- Middle: Francis C Richmond Middle Sch
- High: Hanover High School
- District: Dresden
Source: PrimeMLS. This data may not be complete. We recommend contacting the local school district to confirm school assignments for this home.
Get pre-qualified for a loan
At Zillow Home Loans, we can pre-qualify you in as little as 5 minutes with no impact to your credit score.An equal housing lender. NMLS #10287.
