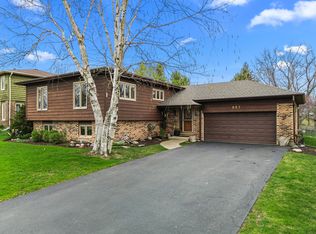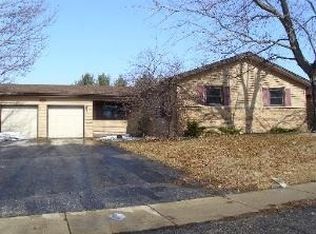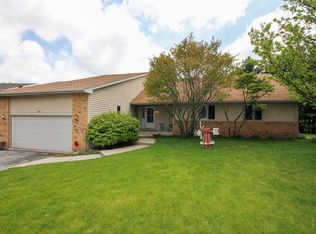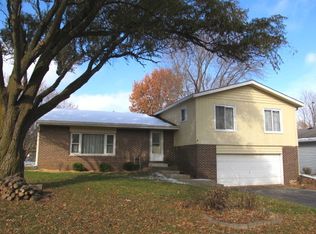Closed
$269,900
937 Saint Johns Rd, Woodstock, IL 60098
4beds
2,105sqft
Single Family Residence
Built in 1978
0.26 Acres Lot
$334,200 Zestimate®
$128/sqft
$2,823 Estimated rent
Home value
$334,200
$317,000 - $351,000
$2,823/mo
Zestimate® history
Loading...
Owner options
Explore your selling options
What's special
A home for all seasons! So much space for entertaining for the holidays or summer BBQ's. With two main floor living areas and four upper bedrooms, there is room for everyone! The main floor living room and dining room feature warm hardwood flooring and tall windows that let in a generous amount of natural light. The family room and eat-in area adjoin the kitchen and provide access to the multi-tiered deck and spacious backyard. Kitchen updates include solid surface counters that include breakfast bar seating, glass tile backsplash, appliances and faucet. The bathrooms also have some updates, but there is room to modernize with your personal touches. Some of the front windows have also been replaced. A roomy two car garage provides direct access into the home and a large foyer provides ample room for guests to transition from the outside in. Have stuff? You'll find plenty of storage in the basement, crawl space and attic which is accessed via pull down stairs in the garage. Mature landscaping on the 1/4 acre lot includes golden delicious and red delicious apple trees!
Zillow last checked: 8 hours ago
Listing updated: March 09, 2023 at 12:02am
Listing courtesy of:
Kim McCallister Kruse clientcare@starckre.com,
Berkshire Hathaway HomeServices Starck Real Estate
Bought with:
Dawn Larsen, ABR
Baird & Warner
Source: MRED as distributed by MLS GRID,MLS#: 11630609
Facts & features
Interior
Bedrooms & bathrooms
- Bedrooms: 4
- Bathrooms: 3
- Full bathrooms: 2
- 1/2 bathrooms: 1
Primary bedroom
- Features: Flooring (Hardwood), Bathroom (Full)
- Level: Second
- Area: 204 Square Feet
- Dimensions: 17X12
Bedroom 2
- Features: Flooring (Hardwood)
- Level: Second
- Area: 143 Square Feet
- Dimensions: 13X11
Bedroom 3
- Features: Flooring (Hardwood)
- Level: Second
- Area: 132 Square Feet
- Dimensions: 12X11
Bedroom 4
- Features: Flooring (Hardwood)
- Level: Second
- Area: 110 Square Feet
- Dimensions: 11X10
Deck
- Level: Main
- Area: 630 Square Feet
- Dimensions: 35X18
Dining room
- Features: Flooring (Hardwood)
- Level: Main
- Area: 168 Square Feet
- Dimensions: 14X12
Eating area
- Features: Flooring (Hardwood)
- Level: Main
- Area: 130 Square Feet
- Dimensions: 13X10
Family room
- Features: Flooring (Hardwood)
- Level: Main
- Area: 260 Square Feet
- Dimensions: 20X13
Foyer
- Features: Flooring (Ceramic Tile)
- Level: Main
- Area: 42 Square Feet
- Dimensions: 7X6
Kitchen
- Features: Kitchen (Eating Area-Breakfast Bar, Pantry-Closet, SolidSurfaceCounter), Flooring (Ceramic Tile)
- Level: Main
- Area: 224 Square Feet
- Dimensions: 16X14
Laundry
- Level: Basement
- Area: 900 Square Feet
- Dimensions: 30X30
Living room
- Features: Flooring (Hardwood)
- Level: Main
- Area: 208 Square Feet
- Dimensions: 16X13
Heating
- Natural Gas, Forced Air
Cooling
- Central Air
Appliances
- Included: Range, Microwave, Dishwasher, Refrigerator, Washer, Dryer, Disposal, Water Softener Owned, Humidifier
- Laundry: In Unit, Sink
Features
- Flooring: Hardwood
- Windows: Screens
- Basement: Unfinished,Egress Window,Concrete,Storage Space,Full
- Attic: Pull Down Stair
Interior area
- Total structure area: 0
- Total interior livable area: 2,105 sqft
Property
Parking
- Total spaces: 2
- Parking features: Asphalt, Garage Door Opener, On Site, Garage Owned, Attached, Garage
- Attached garage spaces: 2
- Has uncovered spaces: Yes
Accessibility
- Accessibility features: No Disability Access
Features
- Stories: 2
- Patio & porch: Deck
Lot
- Size: 0.26 Acres
- Dimensions: 75X150
- Features: Mature Trees
Details
- Parcel number: 0833301018
- Special conditions: None
- Other equipment: Water-Softener Owned, Ceiling Fan(s), Sump Pump
Construction
Type & style
- Home type: SingleFamily
- Property subtype: Single Family Residence
Materials
- Brick, Cedar
- Foundation: Concrete Perimeter
- Roof: Asphalt
Condition
- New construction: No
- Year built: 1978
Utilities & green energy
- Electric: Circuit Breakers
- Sewer: Public Sewer
- Water: Public
Community & neighborhood
Security
- Security features: Carbon Monoxide Detector(s)
Community
- Community features: Curbs, Sidewalks, Street Lights, Street Paved
Location
- Region: Woodstock
HOA & financial
HOA
- Services included: None
Other
Other facts
- Listing terms: FHA
- Ownership: Fee Simple
Price history
| Date | Event | Price |
|---|---|---|
| 3/7/2023 | Sold | $269,900$128/sqft |
Source: | ||
| 3/7/2023 | Pending sale | $269,900$128/sqft |
Source: | ||
| 1/13/2023 | Contingent | $269,900$128/sqft |
Source: | ||
| 1/9/2023 | Listed for sale | $269,900$128/sqft |
Source: | ||
| 1/4/2023 | Contingent | $269,900$128/sqft |
Source: | ||
Public tax history
| Year | Property taxes | Tax assessment |
|---|---|---|
| 2024 | $8,024 +3.8% | $94,255 +9.3% |
| 2023 | $7,729 +4.4% | $86,196 +12% |
| 2022 | $7,405 +5.6% | $76,965 +7.5% |
Find assessor info on the county website
Neighborhood: 60098
Nearby schools
GreatSchools rating
- NAVerda Dierzen Early Learning CenterGrades: PK-K,2Distance: 0.8 mi
- 9/10Northwood Middle SchoolGrades: 6-8Distance: 0.8 mi
- NAClay AcademyGrades: PK-12Distance: 1.2 mi
Schools provided by the listing agent
- Elementary: Mary Endres Elementary School
- Middle: Northwood Middle School
- High: Woodstock North High School
- District: 200
Source: MRED as distributed by MLS GRID. This data may not be complete. We recommend contacting the local school district to confirm school assignments for this home.

Get pre-qualified for a loan
At Zillow Home Loans, we can pre-qualify you in as little as 5 minutes with no impact to your credit score.An equal housing lender. NMLS #10287.
Sell for more on Zillow
Get a free Zillow Showcase℠ listing and you could sell for .
$334,200
2% more+ $6,684
With Zillow Showcase(estimated)
$340,884


