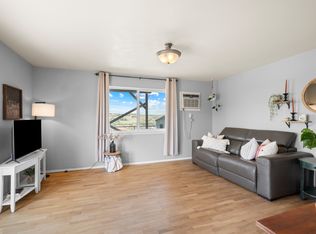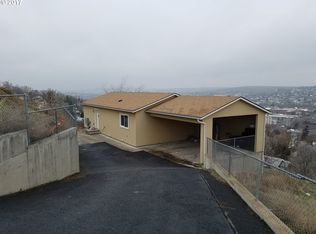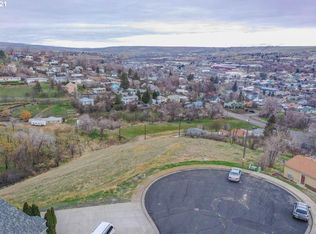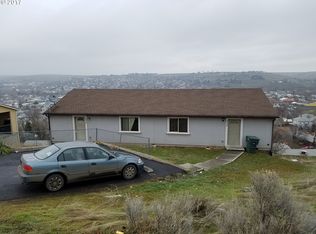ROOMMATE WANTED Private room in 3 bed 1 bath. This is a rent by the room listing! Shared kitchen, living room, and bath. Cleanly and responsible environment. Utilities costs are shared among tenants. $500/month on 1-year lease, and willing negotiate shorter terms for travelers. Available November 1st, message me if interested! This property is owned by a licensed real estate agent, but is a personal property which is owner occupied. $500 per month for a lease six months or greater. Cost of utilities will be shared among tenants. Water, electric, Wi-Fi, and garbage services usually around $100/tenant. $700 per month flat rate for month-to-month lease.
This property is off market, which means it's not currently listed for sale or rent on Zillow. This may be different from what's available on other websites or public sources.




