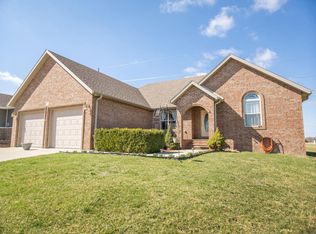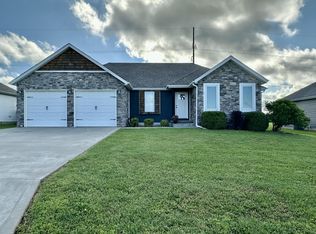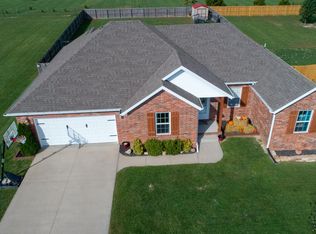Built in 2018, Beautiful 3 bed 2 bath home with office near Whispering Oaks golf course and Hanman Golf Estates. Home features open living/kitchen area with large Island, granite counter tops, large kitchen sink, white subway tile backsplash, pantry, floating cabinets and stainless steel appliances. Living area has stone and shiplap fireplace, large rustic wood accents. There is a cute builtin coat closet off the garage. Beautiful wood floors thru out with tile in the bathrooms. Master has beautiful 4 piece bath with jetted tub and walk in shower and closet. Spacious Deck overlooks the large yard. Storage shed.
This property is off market, which means it's not currently listed for sale or rent on Zillow. This may be different from what's available on other websites or public sources.



