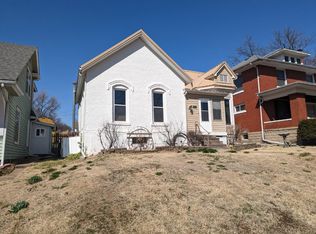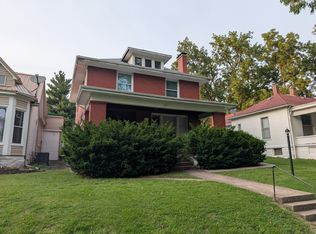Sold
Price Unknown
937 Riley St, Atchison, KS 66002
3beds
1,920sqft
Single Family Residence
Built in 1910
6,750 Square Feet Lot
$244,700 Zestimate®
$--/sqft
$1,530 Estimated rent
Home value
$244,700
Estimated sales range
Not available
$1,530/mo
Zestimate® history
Loading...
Owner options
Explore your selling options
What's special
Step into the warmth and charm of this beautifully maintained 110-year-old home, where historic details meet modern comfort. Featuring three bedrooms and 1.5 baths, this home is a perfect blend of classic craftsmanship and thoughtful updates.
Upon entering, you'll be greeted by a welcoming foyer that showcases the home’s stunning original woodwork that adds a touch of timeless elegance. The hardwood floors flow throughout, enhance the character and warmth of each room while plush carpet makes the living room extra cozy. The updated kitchen is a chef’s delight, blending modern functionality with classic charm. With stylish cabinetry, sleek countertops, and updated appliances, this space is perfect for preparing meals while maintaining the home's historic appeal. Upstairs, the bedrooms offer plenty of natural light and cozy charm, while the full bath maintains period details with tasteful updates. A convenient half bath on the main level adds extra functionality.
Whether you’re sipping coffee on the inviting, covered front porch or entertaining in the spacious living and dining areas, this home offers the perfect balance of old-world beauty and modern convenience!
Zillow last checked: 8 hours ago
Listing updated: May 26, 2025 at 11:44am
Listing Provided by:
Lauren Pierce 304-839-8718,
BG & Associates LLC,
BG & Associates Team 913-297-0000,
BG & Associates LLC
Bought with:
Real Broker, LLC
Source: Heartland MLS as distributed by MLS GRID,MLS#: 2538303
Facts & features
Interior
Bedrooms & bathrooms
- Bedrooms: 3
- Bathrooms: 2
- Full bathrooms: 1
- 1/2 bathrooms: 1
Bedroom 1
- Level: Second
Bedroom 2
- Level: Second
Bedroom 3
- Level: Second
Bathroom 1
- Level: Second
Half bath
- Level: First
Heating
- Forced Air
Cooling
- Electric
Appliances
- Included: Dishwasher, Disposal
Features
- Basement: Interior Entry,Unfinished,Partial
- Has fireplace: No
Interior area
- Total structure area: 1,920
- Total interior livable area: 1,920 sqft
- Finished area above ground: 1,920
Property
Parking
- Parking features: Other
Features
- Patio & porch: Patio, Porch
Lot
- Size: 6,750 sqft
Details
- Parcel number: 0273603012013.000
Construction
Type & style
- Home type: SingleFamily
- Property subtype: Single Family Residence
Materials
- Frame, Vinyl Siding
- Roof: Composition
Condition
- Year built: 1910
Utilities & green energy
- Sewer: Public Sewer
- Water: Public
Community & neighborhood
Security
- Security features: Smart Door Lock, Smoke Detector(s)
Location
- Region: Atchison
- Subdivision: Other
Other
Other facts
- Listing terms: Cash,Conventional,FHA,USDA Loan,VA Loan
- Ownership: Private
Price history
| Date | Event | Price |
|---|---|---|
| 5/23/2025 | Sold | -- |
Source: | ||
| 4/28/2025 | Pending sale | $243,000$127/sqft |
Source: | ||
| 4/18/2025 | Price change | $243,000-0.8%$127/sqft |
Source: | ||
| 4/1/2025 | Listed for sale | $245,000+2.5%$128/sqft |
Source: | ||
| 8/7/2024 | Sold | -- |
Source: | ||
Public tax history
| Year | Property taxes | Tax assessment |
|---|---|---|
| 2025 | -- | $25,829 +87% |
| 2024 | $2,031 | $13,813 +14.9% |
| 2023 | -- | $12,022 +12.7% |
Find assessor info on the county website
Neighborhood: 66002
Nearby schools
GreatSchools rating
- 4/10Atchison Elementary SchoolGrades: PK-5Distance: 0.9 mi
- 3/10Atchison Middle SchoolGrades: 6-8Distance: 0.7 mi
- 4/10Atchison High SchoolGrades: 9-12Distance: 0.7 mi
Get a cash offer in 3 minutes
Find out how much your home could sell for in as little as 3 minutes with a no-obligation cash offer.
Estimated market value$244,700
Get a cash offer in 3 minutes
Find out how much your home could sell for in as little as 3 minutes with a no-obligation cash offer.
Estimated market value
$244,700

