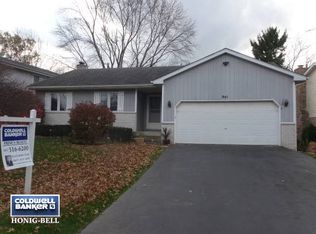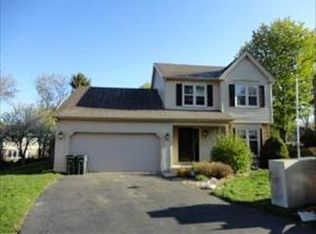**MULTIPLE OFFERS RECEIVED - PLEASE SUBMIT HIGHEST & BEST BY 8 P.M. ON 9/14. **Perfectly set on a tree-shaded lot, this 4 bedroom 2.1 bathroom home is guaranteed to please. Features of this 2,268 square foot beauty include beautiful white crown moldings, shiny hardwood floors, and bright rooms filled with sunny, natural light. Great for entertaining friends and family, this home's spectacular kitchen is equipped with stainless steel appliances and plenty of cabinet and counter space. A separate nook for eat-in dining connects to the kitchen, complete with a bay window that looks out to the manicured backyard. The main floor of this home also includes a generously sized family room with a stunning fireplace, and an additional sitting room that effortlessly flows into one another, making this space ideal for year-round relaxation. Upstairs, double doors open to a large master bedroom that boasts a two-sink vanity, walk-in shower, drop-in tub and an abundance of closet space make this entire room an owners retreat! Three additional bedrooms and another flawless bathroom finish off this home's immaculate upstairs. A giant basement on the lower level with 2 additional rooms leaves endless possibilities for storage, entertainment, and comfort. The expansive fenced-in backyard includes a lovely patio, fantastic playset and nice-sized shed for storage. 937 Pin Oak Circle is family-friendly, and impossible not to love. Don't miss out on this charming Cary home!
This property is off market, which means it's not currently listed for sale or rent on Zillow. This may be different from what's available on other websites or public sources.


