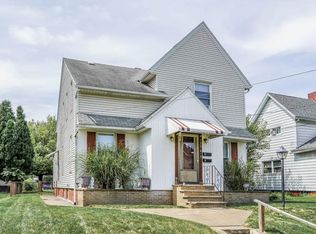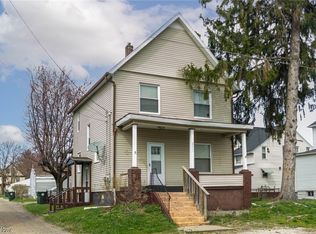Sold for $95,000 on 05/18/23
$95,000
937 Park Ave SW, Canton, OH 44706
4beds
1,774sqft
Single Family Residence
Built in 1904
4,356 Square Feet Lot
$121,700 Zestimate®
$54/sqft
$1,287 Estimated rent
Home value
$121,700
$111,000 - $134,000
$1,287/mo
Zestimate® history
Loading...
Owner options
Explore your selling options
What's special
Welcome to this recently updated Colonial featuring over 1,700 sq ft with fresh colors, beautiful wood accents, and plenty of natural light throughout. This charming home offers an Inviting covered front porch that is great for entertaining and relaxing. You'll love how bright, airy, and spacious it feels as you enter the foyer. The great room includes a wood-burning fireplace with a beautiful mantel. Open to the great room is the large formal dining room. The eat-in kitchen offers a stainless steel dishwasher & refrigerator, white cabinets, and lots of counter space. Finishing the main floor is a convenient full bath and access to the side yard. The 2nd floor has four bedrooms, a full bath, a linen closet, and access to the attic perfect for storage. The full basement has a workbench, a laundry area, a walkout to the yard, and room for storage. Make an appointment for your private showing today!
Zillow last checked: 8 hours ago
Listing updated: August 26, 2023 at 02:58pm
Listing Provided by:
Tammy Grogan greenoffice@chervenicrealty.com(330)899-1644,
Keller Williams Chervenic Rlty
Bought with:
Denise Cline, 2020008611
McDowell Homes Real Estate Services
Courtney Hatfield, 2018003254
McDowell Homes Real Estate Services
Source: MLS Now,MLS#: 4450921 Originating MLS: Stark Trumbull Area REALTORS
Originating MLS: Stark Trumbull Area REALTORS
Facts & features
Interior
Bedrooms & bathrooms
- Bedrooms: 4
- Bathrooms: 2
- Full bathrooms: 2
- Main level bathrooms: 1
Bedroom
- Description: Flooring: Wood
- Level: Second
- Dimensions: 14.00 x 9.00
Bedroom
- Description: Flooring: Wood
- Level: Second
- Dimensions: 11.00 x 11.00
Bedroom
- Description: Flooring: Wood
- Level: Second
- Dimensions: 11.00 x 10.00
Bedroom
- Description: Flooring: Wood
- Level: Second
- Dimensions: 14.00 x 11.00
Bathroom
- Description: Flooring: Ceramic Tile
- Level: Second
Bathroom
- Description: Flooring: Ceramic Tile
- Level: First
Dining room
- Description: Flooring: Laminate
- Level: First
- Dimensions: 15.00 x 14.00
Eat in kitchen
- Description: Flooring: Laminate
- Level: First
- Dimensions: 16.00 x 10.00
Entry foyer
- Description: Flooring: Laminate
- Level: First
- Dimensions: 11.00 x 11.00
Great room
- Description: Flooring: Laminate
- Features: Fireplace
- Level: First
- Dimensions: 11.00 x 14.00
Heating
- Forced Air, Gas
Cooling
- None
Appliances
- Included: Dishwasher, Range, Refrigerator
Features
- Basement: Full,Unfinished
- Number of fireplaces: 1
Interior area
- Total structure area: 1,774
- Total interior livable area: 1,774 sqft
- Finished area above ground: 1,774
Property
Parking
- Parking features: No Garage, None
Features
- Levels: Two
- Stories: 2
- Patio & porch: Porch
Lot
- Size: 4,356 sqft
Details
- Parcel number: 00225382
Construction
Type & style
- Home type: SingleFamily
- Architectural style: Colonial
- Property subtype: Single Family Residence
Materials
- Stone, Vinyl Siding
- Roof: Asphalt,Fiberglass
Condition
- Year built: 1904
Utilities & green energy
- Sewer: Public Sewer
- Water: Public
Community & neighborhood
Location
- Region: Canton
- Subdivision: Canton
Price history
| Date | Event | Price |
|---|---|---|
| 5/18/2023 | Sold | $95,000+0.1%$54/sqft |
Source: | ||
| 4/17/2023 | Pending sale | $94,900$53/sqft |
Source: | ||
| 4/14/2023 | Listed for sale | $94,900+211.1%$53/sqft |
Source: | ||
| 12/5/2022 | Sold | $30,500+2%$17/sqft |
Source: | ||
| 11/21/2022 | Pending sale | $29,900$17/sqft |
Source: | ||
Public tax history
| Year | Property taxes | Tax assessment |
|---|---|---|
| 2024 | $2,394 +150.2% | $39,630 +152.7% |
| 2023 | $957 +38.6% | $15,680 +35.8% |
| 2022 | $690 +0.2% | $11,550 |
Find assessor info on the county website
Neighborhood: 44706
Nearby schools
GreatSchools rating
- NADueber Elementary SchoolGrades: PK-2Distance: 0.1 mi
- NALehman Middle SchoolGrades: 6-8Distance: 1.4 mi
- NAChoices Alternative SchoolGrades: 11-12Distance: 1 mi
Schools provided by the listing agent
- District: Canton CSD - 7602
Source: MLS Now. This data may not be complete. We recommend contacting the local school district to confirm school assignments for this home.

Get pre-qualified for a loan
At Zillow Home Loans, we can pre-qualify you in as little as 5 minutes with no impact to your credit score.An equal housing lender. NMLS #10287.
Sell for more on Zillow
Get a free Zillow Showcase℠ listing and you could sell for .
$121,700
2% more+ $2,434
With Zillow Showcase(estimated)
$124,134
