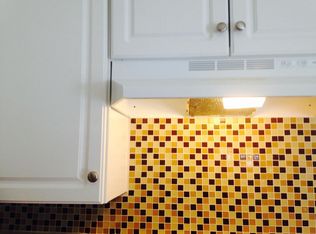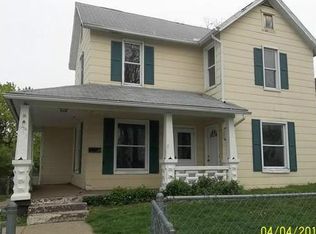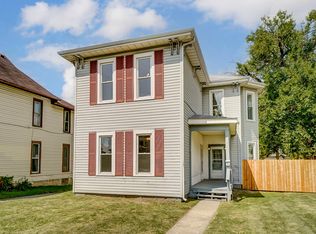Closed
$188,000
937 Oak St, Springfield, OH 45505
4beds
2,032sqft
Multi Family
Built in 1881
-- sqft lot
$188,800 Zestimate®
$93/sqft
$1,024 Estimated rent
Home value
$188,800
$142,000 - $253,000
$1,024/mo
Zestimate® history
Loading...
Owner options
Explore your selling options
What's special
Victorian Dream Home with original hardwood dark wood trim with matching wood doors, built ins. 3-4 bedroom 2 bath double that can be used as a large single family home w/ a BONUS 3 CAR GARAGE! Live in 1 unit and rent the other to cover your mortgage or buy it is a turn key investment property. Offering over 2,000+ sq ft with many upgrades including new roof on the house and garage plus new gutters and downspouts in the garage, 2 brand new central air units as well as a sump pump. Over the last few years, kitchens, bathrooms and flooring have been upgraded. If you are looking for a home and a place for a business / extra storage, look no further than the 3 car detached garage with openers. Backyard is 100% fenced and offers a 6 foot privacy fence and a patio for patio furniture. Each unit has a washer and dryer hook up. Other upgrades include vinyl siding and many replacement windows. Previously, the property brought in over $2,000 a month in rent. Numerous electric and plumbing upgrades have been made throughout the years. Cool wrap around, covered porch for morning coffee. If you are looking for a large home with space this can be the perfect opportunity. Cool features that you won't find in most homes now a days is the Romer and Juliet balcony on the second floor. Upgraded ceilings fans and lighting. Garbage disposal in both kitchens. Over sized windows for an abundance of natural light. Tall ceilings through out! There are abundance of closets (10) as well a bonus office / nursery / library room. For even more storage, there is also an attached shed in the backyard. Don't miss out.
Zillow last checked: 8 hours ago
Listing updated: June 16, 2025 at 08:14am
Listed by:
Arthur Solomon 937-322-0352,
Coldwell Banker Heritage
Bought with:
Tiffany Lobertini, 2019004867
Howard Hanna Real Estate Services
Source: WRIST,MLS#: 1036423
Facts & features
Interior
Bedrooms & bathrooms
- Bedrooms: 4
- Bathrooms: 2
- Full bathrooms: 2
Heating
- Forced Air, Natural Gas
Features
- Basement: Partial,Unfinished
- Has fireplace: No
Interior area
- Total structure area: 2,032
- Total interior livable area: 2,032 sqft
Property
Parking
- Parking features: Workshop in Garage
Lot
- Size: 6,969 sqft
- Dimensions: 50*138
Details
- Parcel number: 3400700028309042
Construction
Type & style
- Home type: MultiFamily
- Property subtype: Multi Family
Materials
- Vinyl Siding
Condition
- Year built: 1881
Utilities & green energy
- Sewer: Public Sewer
- Water: Supplied Water
Community & neighborhood
Location
- Region: Springfield
- Subdivision: Johnson & Scott
Other
Other facts
- Listing terms: Cash,Conventional,FHA,VA Loan
Price history
| Date | Event | Price |
|---|---|---|
| 5/6/2025 | Sold | $188,000-6%$93/sqft |
Source: | ||
| 4/18/2025 | Contingent | $199,900$98/sqft |
Source: | ||
| 4/17/2025 | Pending sale | $199,900$98/sqft |
Source: | ||
| 2/19/2025 | Listed for sale | $199,900$98/sqft |
Source: | ||
| 2/17/2025 | Pending sale | $199,900$98/sqft |
Source: | ||
Public tax history
| Year | Property taxes | Tax assessment |
|---|---|---|
| 2024 | $1,374 +2.6% | $27,110 |
| 2023 | $1,339 -2.4% | $27,110 |
| 2022 | $1,372 +1% | $27,110 +9.6% |
Find assessor info on the county website
Neighborhood: 45505
Nearby schools
GreatSchools rating
- 3/10Kenwood Elementary SchoolGrades: K-6Distance: 0.5 mi
- 5/10Hayward Middle SchoolGrades: 7-8Distance: 0.8 mi
- 3/10Springfield High SchoolGrades: 9-12Distance: 2.8 mi

Get pre-qualified for a loan
At Zillow Home Loans, we can pre-qualify you in as little as 5 minutes with no impact to your credit score.An equal housing lender. NMLS #10287.
Sell for more on Zillow
Get a free Zillow Showcase℠ listing and you could sell for .
$188,800
2% more+ $3,776
With Zillow Showcase(estimated)
$192,576

