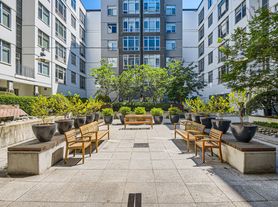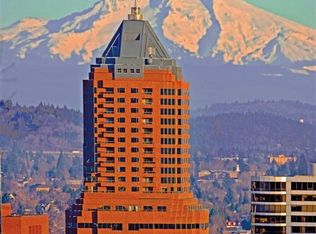Live large in this sleek 13th floor condo, located in a desirable LEED Platinum Certified building in the heart of the Pearl.
Enter into a spacious open concept floor plan. Light drenched floor-to-ceiling windows provide unobstructed views of surrounding mountains and downtown Portland.
Modern kitchen features stainless steel and integrated appliances including dishwasher, gas oven/range, refrigerator, microwave and disposal. Kitchen island provides extra storage and counter space.
Private balcony offers wonderful space for a birds eye view of the city and enjoyment of the warm summer sun!
Central A/C. Convenient in-unit Washer/Dryer.
Two reserved parking spots in a secured garage included. Building has excellent concierge service!
Ideal Pearl District location surrounded by numerous Pearl District dining, shopping, venues and parks. Next to Glisan Streetcar stop, three blocks to MAX stop.
Please note this condo is offered unfurnished, pictured furnishings are not included.
LEASE DETAILS:
- Lease Length: 12-months
- Pets: 2 pets maximum allowed with a combined weight limit of 90 lbs or less. $50 monthly pet rent/per pet. Pet(s) must be spayed or neutered. Pet(s) must be at least 1 year or older. A pet agreement must be signed prior to pet(s) living on site.
- Parking: Two spaces in secured garage. Prospective tenants must do their due diligence to ensure their vehicle(s) fits in the parking space(s) with no obstructions to other residents, parked vehicles, or the flow of traffic. Refer to parking agreement for complete terms.
- Utilities: Garbage and Water/Sewer included. Tenant pays electric.
- No smoking on the premises.
- Renters insurance required.
- Must abide by HOA rules and regulations. Move in fee of $750 is tenant responsibility, covers both move in and move out.
HOW TO APPLY:
- The Application Period Opens on Thursday, November 20 2025 at 3:30 PM.
- We process completed applications in the order they are received. All individuals in your application group who are 18 years of age or older must submit an application in order for the application to be considered completed
*Please note the property address will only populate on this page 15 minutes before the application period opens. Do not submit the application early as time penalties will apply, per housing bureau ordinances.
Application/Screening Fee: $49.95/adult
Screening Criteria Overview: Total verifiable household gross income should be at approximately 2x the monthly rent. Must have a minimum of one year verifiable rental history. Minimum credit score of 500 required, additional items related to credit also apply. We run criminal history and eviction history. Please inquire with Portland Property Management for a full application with the complete screening criteria. Not all properties accept co-signers, please ask regarding this specific property.
Accessible Dwelling Unit: No
Please note that while this property is listed with a projected availability date, the actual move in date is dependent on the approval date of an application. Upon application approval, we will set a move in date within a reasonable amount of days to accommodate our company procedures and in accordance with local ordinances.
Please note that showings of occupied units are not guaranteed and/or subject to cancellation and availability.
Apartment for rent
$3,895/mo
937 NW Glisan St UNIT 1337, Portland, OR 97209
2beds
1,596sqft
Price may not include required fees and charges.
Apartment
Available Tue Jan 20 2026
Cats, dogs OK
Central air
In unit laundry
Off street parking
What's special
Light drenched floor-to-ceiling windowsModern kitchen
- 19 days |
- -- |
- -- |
Zillow last checked: 11 hours ago
Listing updated: November 25, 2025 at 11:58pm
The City of Portland requires a notice to applicants of the Portland Housing Bureau’s Statement of Applicant Rights. Additionally, Portland requires a notice to applicants relating to a Tenant’s right to request a Modification or Accommodation.
Travel times
Looking to buy when your lease ends?
Consider a first-time homebuyer savings account designed to grow your down payment with up to a 6% match & a competitive APY.
Facts & features
Interior
Bedrooms & bathrooms
- Bedrooms: 2
- Bathrooms: 2
- Full bathrooms: 2
Cooling
- Central Air
Appliances
- Included: Dishwasher, Disposal, Dryer, Microwave, Range, Refrigerator, Washer
- Laundry: In Unit
Features
- View
- Flooring: Wood
Interior area
- Total interior livable area: 1,596 sqft
Video & virtual tour
Property
Parking
- Parking features: Off Street
- Details: Contact manager
Features
- Exterior features: Balcony, Concierge, Electricity not included in rent, Flooring: Wood, Garbage included in rent, LEED platinum certified building, Outdoor space, Secured parking, Sewage included in rent, View Type: View, Water included in rent, Water/Sewer, large windows
- Has view: Yes
- View description: City View, Mountain View
Details
- Parcel number: R624556
Construction
Type & style
- Home type: Apartment
- Property subtype: Apartment
Utilities & green energy
- Utilities for property: Garbage, Sewage, Water
Building
Management
- Pets allowed: Yes
Community & HOA
Location
- Region: Portland
Financial & listing details
- Lease term: Contact For Details
Price history
| Date | Event | Price |
|---|---|---|
| 11/26/2025 | Price change | $3,895-2.5%$2/sqft |
Source: Zillow Rentals | ||
| 11/18/2025 | Listed for rent | $3,995$3/sqft |
Source: Zillow Rentals | ||
| 6/21/2019 | Sold | $1,080,000-1.8%$677/sqft |
Source: | ||
| 5/10/2019 | Pending sale | $1,100,000$689/sqft |
Source: Keller Williams Realty Professionals #19486723 | ||
| 4/27/2019 | Listed for sale | $1,100,000+46.7%$689/sqft |
Source: Keller Williams Realty Profes. #19486723 | ||

