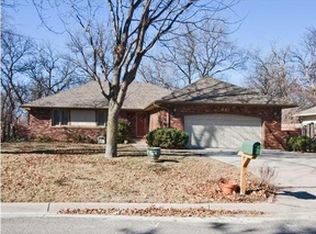This stunning five bedroom home in Derby has absolutely everything you're looking for! Elegant finishes pair with unique architectural details to give you a one-of-a-kind dream home that's perfect for relaxing and entertaining. There are tons of high-dollar updates including a newer roof, brand new gutters, a brand new four ton air conditioning condenser, and so much more. Step inside and be swept away by the luxurious touches. Everything has been updated for a contemporary look. To your right, the formal dining room can host a small meal or even a big get-together. To your left, the living room is situated under a soaring vaulted ceiling. Thereâs a stone fireplace with a floor-to-ceiling wood surround. Bright picture windows give you gorgeous views of the outdoors while you eat or enjoy company, and you can access the screened back deck through the sliding glass doors. The well-appointed kitchen was designed with the home chef in mind. It offers sleek and stylish quartz counters, subway tile backsplash, champagne gold fixtures, stainless appliances, ample cabinet space, an eating bar, and brand new luxury vinyl plank floors that extend to the dining and living areas. The attached breakfast nook is the perfect place for enjoying your morning coffee. Under an impressive tray ceiling, the master bedroom provides an en suite bath with a quartz double vanity, shower, and enormous walk-in closet. Two bedrooms and a second full bathroom complete the main floor. Head downstairs and you'll find a huge family room with enough space for an entertainment area and recreation spot. The wet bar has a designer granite counter and beautiful backsplash, and it makes your basement the perfect place for hosting a game night with family or friends. There are two more roomy bedrooms and another full bathroom, giving you so much space to spread out! An additional storage area completes the home and offers built-in shelves. You could easily move the laundry into the storage area to give you even more kitchen space. Youâll be able to enjoy the outdoors all year long on the screened and covered back deck. The yard is fully surrounded by a wood privacy fence and beautiful, tall trees. There's also a shed where you can store your tools and lawn equipment. Located within walking distance of local schools and close to the library, parks, restaurants, shopping, and easy highway access, you have found a true gem in a convenient location. Schedule your private showing and get in to see this one TODAY before it's gone!
This property is off market, which means it's not currently listed for sale or rent on Zillow. This may be different from what's available on other websites or public sources.

