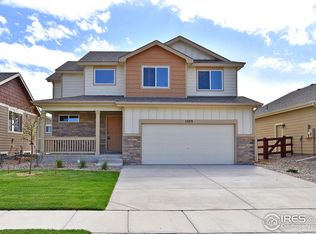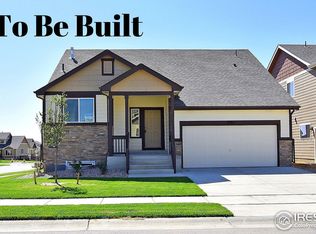Sold for $447,500
Zestimate®
$447,500
937 Milner Pass Road, Severance, CO 80550
4beds
2,943sqft
Single Family Residence
Built in 2023
5,500 Square Feet Lot
$447,500 Zestimate®
$152/sqft
$2,857 Estimated rent
Home value
$447,500
$425,000 - $470,000
$2,857/mo
Zestimate® history
Loading...
Owner options
Explore your selling options
What's special
Welcome to this beautifully updated split-level home offering space, flexibility, and modern comfort in a peaceful neighborhood setting. This home is thoughtfully designed to accommodate both everyday living and entertaining.
Step into the front living room—an ideal flex space that can serve as a formal sitting area, playroom, or home office. The large kitchen boasts engineered hardwood floors and ample counter space, seamlessly connecting to the cozy lower-level family room and spacious dining area. The layout is perfect for gatherings and everyday connection.
Downstairs, you'll find a private fourth bedroom and ¾ bath, ideal for guests or a quiet home office. Upstairs, the primary suite is a true retreat, complete with vaulted ceilings, a generous walk-in closet, and a luxurious five-piece en suite bath. Two additional bedrooms and another full bath complete the upper level.
The unfinished basement offers room to grow, with roughed-in plumbing ready for your future vision. Enjoy summer evenings on the covered back porch, and take advantage of the extended garage and convenient mudroom.
Tucked into a quiet location, this home offers a peaceful lifestyle with the convenience of nearby amenities.
Zillow last checked: 8 hours ago
Listing updated: October 06, 2025 at 02:55pm
Listed by:
Andrew Rottner 720-745-2937 Andrew.Rottner@Redfin.com,
Redfin Corporation
Bought with:
Patrichia Cornell, 100069843
Realty One Group Premier
Source: REcolorado,MLS#: 8862510
Facts & features
Interior
Bedrooms & bathrooms
- Bedrooms: 4
- Bathrooms: 3
- Full bathrooms: 3
Bedroom
- Level: Upper
Bedroom
- Level: Upper
Bedroom
- Level: Lower
Bathroom
- Level: Upper
Bathroom
- Level: Lower
Other
- Level: Upper
Other
- Level: Upper
Dining room
- Level: Main
Family room
- Level: Lower
Family room
- Level: Lower
Kitchen
- Level: Main
Living room
- Level: Main
Heating
- Natural Gas
Cooling
- Central Air
Features
- Kitchen Island
- Basement: Unfinished
Interior area
- Total structure area: 2,943
- Total interior livable area: 2,943 sqft
- Finished area above ground: 2,302
- Finished area below ground: 0
Property
Parking
- Total spaces: 3
- Parking features: Garage - Attached
- Attached garage spaces: 3
Features
- Levels: Multi/Split
- Patio & porch: Covered
- Exterior features: Private Yard, Rain Gutters
- Fencing: Full
Lot
- Size: 5,500 sqft
Details
- Parcel number: R8976858
- Special conditions: Standard
Construction
Type & style
- Home type: SingleFamily
- Property subtype: Single Family Residence
Materials
- Cement Siding, Frame
Condition
- Year built: 2023
Utilities & green energy
- Sewer: Public Sewer
- Water: Public
- Utilities for property: Electricity Connected
Community & neighborhood
Location
- Region: Severance
- Subdivision: Hidden Valley Farm
Other
Other facts
- Listing terms: Cash,Conventional
- Ownership: Individual
Price history
| Date | Event | Price |
|---|---|---|
| 10/6/2025 | Sold | $447,500-1.6%$152/sqft |
Source: | ||
| 9/16/2025 | Pending sale | $455,000$155/sqft |
Source: | ||
| 8/29/2025 | Price change | $455,000-3%$155/sqft |
Source: | ||
| 8/15/2025 | Price change | $469,000-1.5%$159/sqft |
Source: | ||
| 7/24/2025 | Price change | $476,000-0.8%$162/sqft |
Source: | ||
Public tax history
| Year | Property taxes | Tax assessment |
|---|---|---|
| 2025 | $5,507 +410.5% | $29,310 -17.4% |
| 2024 | $1,079 +12926.6% | $35,470 +435.8% |
| 2023 | $8 | $6,620 |
Find assessor info on the county website
Neighborhood: 80550
Nearby schools
GreatSchools rating
- 4/10Range View Elementary SchoolGrades: PK-5Distance: 0.7 mi
- 5/10Severance Middle SchoolGrades: 6-8Distance: 0.5 mi
- 6/10Severance High SchoolGrades: 9-12Distance: 0.6 mi
Schools provided by the listing agent
- Elementary: Range View
- Middle: Severance
- High: Severance
- District: Weld RE-4
Source: REcolorado. This data may not be complete. We recommend contacting the local school district to confirm school assignments for this home.
Get a cash offer in 3 minutes
Find out how much your home could sell for in as little as 3 minutes with a no-obligation cash offer.
Estimated market value
$447,500


