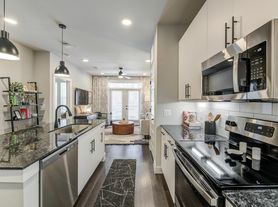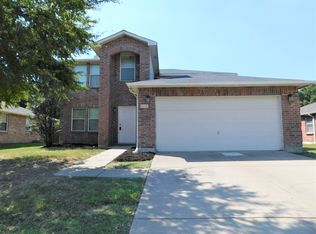Spacious and inviting, this rental offers 4 bedrooms, 3 full bathrooms plus a half bath, and multiple areas designed for comfortable living and entertaining. Tucked away on a quiet cul-de-sac, the home features an open layout with two separate living spaces, a gas fireplace, and abundant natural light throughout. The oversized kitchen is a standout with a large island, farmhouse sink, ample cabinetry, generous counter space, crown molding, and a breakfast bar that flows seamlessly into the main living area. The primary suite is conveniently located on the first floor and includes a walk-in closet, ceramic wood-style flooring, and a spa-like bathroom with a jetted garden tub. A formal dining area offers flexibility and may also be used as a home office or study. Step outside to a backyard designed for relaxation and gatherings, featuring a covered patio, outdoor kitchen with grill, and a hot tub. Upstairs, you'll find a spacious game or media room with large windows, along with three additional bedrooms ideal for family or visiting guests. Residents can also enjoy access to community amenities including multiple pools, a dog park, playgrounds, and scenic walking trails.
Landlord pays HOA fees. Tenants are responsible for All Utilities, Electricity, Gas, Grounds Care, Insurance, Pest Control, Sewer, Trash Collection, Water.
House for rent
Accepts Zillow applications
$2,490/mo
937 Horizon Ridge Cir, Little Elm, TX 75068
4beds
2,821sqft
This listing now includes required monthly fees in the total monthly price. Price shown reflects the lease term provided. Learn more|
Single family residence
Available now
Cats, dogs OK
Central air
Hookups laundry
Attached garage parking
What's special
Gas fireplaceHot tubOutdoor kitchen with grillAbundant natural light throughoutFormal dining areaCovered patioCeramic wood-style flooring
- 4 days |
- -- |
- -- |
Zillow last checked: 10 hours ago
Listing updated: January 31, 2026 at 06:49am
Travel times
Facts & features
Interior
Bedrooms & bathrooms
- Bedrooms: 4
- Bathrooms: 4
- Full bathrooms: 3
- 1/2 bathrooms: 1
Cooling
- Central Air
Appliances
- Included: Dishwasher, Oven, WD Hookup
- Laundry: Hookups
Features
- WD Hookup, Walk In Closet
- Flooring: Carpet, Tile
Interior area
- Total interior livable area: 2,821 sqft
Property
Parking
- Parking features: Attached
- Has attached garage: Yes
- Details: Contact manager
Features
- Exterior features: Covered Patio/Porch, Cul-de-sac, Electricity not included in rent, Gameroom/Media room, Garbage not included in rent, Gas not included in rent, No Utilities included in rent, Open Floorplan, Outdoor kitchen, Sewage not included in rent, Walk In Closet, Water not included in rent
Details
- Parcel number: R294744
Construction
Type & style
- Home type: SingleFamily
- Property subtype: Single Family Residence
Community & HOA
Location
- Region: Little Elm
Financial & listing details
- Lease term: 1 Year
Price history
| Date | Event | Price |
|---|---|---|
| 1/31/2026 | Listed for rent | $2,490$1/sqft |
Source: Zillow Rentals Report a problem | ||
| 1/30/2026 | Sold | -- |
Source: NTREIS #21118644 Report a problem | ||
| 1/9/2026 | Pending sale | $310,000$110/sqft |
Source: NTREIS #21118644 Report a problem | ||
| 12/17/2025 | Contingent | $310,000$110/sqft |
Source: NTREIS #21118644 Report a problem | ||
| 11/23/2025 | Listed for sale | $310,000-27.1%$110/sqft |
Source: NTREIS #21118644 Report a problem | ||
Neighborhood: Paloma Creek
Nearby schools
GreatSchools rating
- 2/10Catherine Bell Elementary SchoolGrades: PK-5Distance: 0.3 mi
- 5/10Navo Middle SchoolGrades: 6-8Distance: 1.2 mi
- 5/10Ray E Braswell High SchoolGrades: 9-12Distance: 0.8 mi

