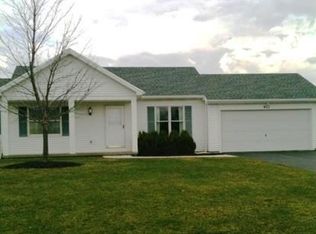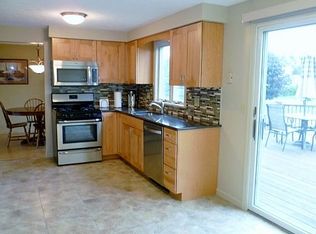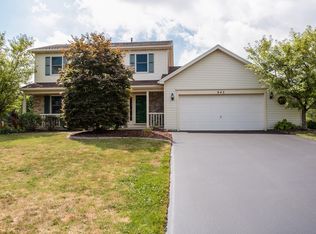Closed
$370,000
937 Gristmill Rdg, Webster, NY 14580
3beds
1,665sqft
Single Family Residence
Built in 1997
0.33 Acres Lot
$381,200 Zestimate®
$222/sqft
$2,815 Estimated rent
Home value
$381,200
$362,000 - $400,000
$2,815/mo
Zestimate® history
Loading...
Owner options
Explore your selling options
What's special
Finally, a TRUE MOVE-IN READY HOME! This FRESHLY PAINTED and RECENTLY UPDATED home sits on a FABULOUS LOT in a quiet Sub-Division in the heart of Webster. Not a flip. This home reflects pride in ownership. It is an original owner home that is loaded with numerous updates. Enjoy approximately 2065 sq ft of Living Area on three levels. Relish the option of indoor/outdoor entertaining this summer. Open the French doors from the Kitchen onto the large STAMPED CONCRETE PATIO. The Gas Grill remains. It is attached to a gas line, so you will never run out of fuel. The OPEN CONCEPT KITCHEN and FAMILY ROOM will definitely be a gathering spot. Cozy up to the gas fireplace & enjoy movie night with the mounted FLAT SCREEN TV which remains. A FORMAL DINING ROOM adjoins the KITCHEN. The LIVING ROOM is perfectly suited for some quiet relaxation. Upstairs there are 3 Bedrooms. The Primary Bedroom has a walk-in closet and opens into the UPDATED FULL BATH. Extra FLEX SPACE can be found in the FINISHED LOWER LEVEL complete with SURROUND SOUND & a FLAT SCREEN TV included with the home. +DELAYED NEGOTIATIONS MONDAY, March 11th at 3 PM+ Allow 24 hrs for response. Stated Square Footage per Appraiser.
Zillow last checked: 8 hours ago
Listing updated: April 12, 2024 at 06:25am
Listed by:
Christa M. Barbagallo 585-389-4025,
Howard Hanna
Bought with:
Carly B Napier, 10401332824
Hunt Real Estate ERA/Columbus
Source: NYSAMLSs,MLS#: R1523702 Originating MLS: Rochester
Originating MLS: Rochester
Facts & features
Interior
Bedrooms & bathrooms
- Bedrooms: 3
- Bathrooms: 2
- Full bathrooms: 1
- 1/2 bathrooms: 1
- Main level bathrooms: 1
Heating
- Gas, Forced Air
Cooling
- Central Air
Appliances
- Included: Dryer, Dishwasher, Electric Oven, Electric Range, Disposal, Gas Water Heater, Microwave, Refrigerator, Washer
- Laundry: In Basement
Features
- Ceiling Fan(s), Separate/Formal Dining Room, Entrance Foyer, Eat-in Kitchen, Separate/Formal Living Room, Granite Counters, Kitchen/Family Room Combo, Pantry
- Flooring: Carpet, Laminate, Luxury Vinyl, Varies
- Windows: Thermal Windows
- Basement: Full,Finished,Sump Pump
- Number of fireplaces: 1
Interior area
- Total structure area: 1,665
- Total interior livable area: 1,665 sqft
Property
Parking
- Total spaces: 2
- Parking features: Attached, Electricity, Garage, Heated Garage, Water Available, Driveway, Garage Door Opener, Other
- Attached garage spaces: 2
Features
- Levels: Two
- Stories: 2
- Patio & porch: Open, Patio, Porch
- Exterior features: Blacktop Driveway, Patio, Private Yard, See Remarks
Lot
- Size: 0.33 Acres
- Dimensions: 213 x 140
- Features: Pie Shaped Lot, Residential Lot
Details
- Parcel number: 2654890940600002038000
- Special conditions: Standard
Construction
Type & style
- Home type: SingleFamily
- Architectural style: Colonial,Two Story
- Property subtype: Single Family Residence
Materials
- Brick, Vinyl Siding, Copper Plumbing
- Foundation: Block
- Roof: Asphalt
Condition
- Resale
- Year built: 1997
Utilities & green energy
- Sewer: Connected
- Water: Connected, Public
- Utilities for property: Cable Available, Sewer Connected, Water Connected
Community & neighborhood
Location
- Region: Webster
- Subdivision: Shoecraft Farms Ph 03
Other
Other facts
- Listing terms: Cash,Conventional,FHA,VA Loan
Price history
| Date | Event | Price |
|---|---|---|
| 4/11/2024 | Sold | $370,000+27.6%$222/sqft |
Source: | ||
| 3/12/2024 | Pending sale | $289,900$174/sqft |
Source: | ||
| 3/6/2024 | Listed for sale | $289,900+145.5%$174/sqft |
Source: | ||
| 9/19/1997 | Sold | $118,100$71/sqft |
Source: Public Record Report a problem | ||
Public tax history
| Year | Property taxes | Tax assessment |
|---|---|---|
| 2024 | -- | $136,000 |
| 2023 | -- | $136,000 |
| 2022 | -- | $136,000 |
Find assessor info on the county website
Neighborhood: 14580
Nearby schools
GreatSchools rating
- 6/10Plank Road North Elementary SchoolGrades: PK-5Distance: 1.5 mi
- 6/10Spry Middle SchoolGrades: 6-8Distance: 1.9 mi
- 8/10Webster Schroeder High SchoolGrades: 9-12Distance: 0.3 mi
Schools provided by the listing agent
- Elementary: Plank Road North Elementary
- Middle: Spry Middle
- High: Webster-Schroeder High
- District: Webster
Source: NYSAMLSs. This data may not be complete. We recommend contacting the local school district to confirm school assignments for this home.


