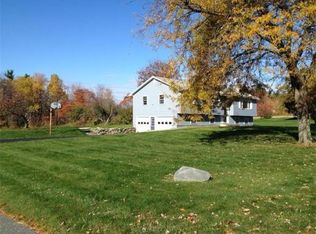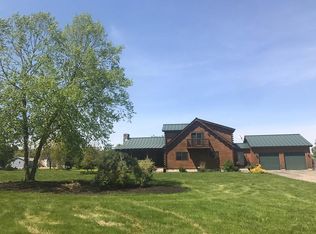Sold for $705,000
$705,000
937 George Hill Rd, Lancaster, MA 01523
5beds
2,678sqft
Single Family Residence
Built in 1972
1.08 Acres Lot
$719,400 Zestimate®
$263/sqft
$4,451 Estimated rent
Home value
$719,400
$662,000 - $784,000
$4,451/mo
Zestimate® history
Loading...
Owner options
Explore your selling options
What's special
Landmark living on glorious George Hill Rd! This stunning 5-bed custom Cape blends timeless New England charm with high-end modern upgrades in one of Lancaster’s most scenic settings. The dream kitchen features granite counters, farmhouse sink, Bosch induction cooktop, and exquisite cabinetry, all open to a cozy fireplaced family/dining room with hand-hewn hardwood floors. Enjoy a spacious first-floor primary suite, screened porch, and tranquil waterfall gardens for ultimate serenity. Entertain on the large deck, relax in the oversized hammocks, or explore nearby trails—just minutes from top schools, shops, and commuter routes. With a classic farmer’s porch, 2-car garage, and generator readiness, this home is the perfect mix of luxury and charm!
Zillow last checked: 8 hours ago
Listing updated: July 31, 2025 at 10:34am
Listed by:
Robbi Rubenstein 508-612-8838,
REMAX Executive Realty 508-366-0008
Bought with:
Suzanne Dutkewych
Hazel & Company
Source: MLS PIN,MLS#: 73391343
Facts & features
Interior
Bedrooms & bathrooms
- Bedrooms: 5
- Bathrooms: 3
- Full bathrooms: 2
- 1/2 bathrooms: 1
Primary bedroom
- Features: Bathroom - Full, Walk-In Closet(s), Flooring - Wood
- Level: First
Bedroom 2
- Features: Closet, Flooring - Wall to Wall Carpet
- Level: Second
Bedroom 3
- Features: Closet, Flooring - Wall to Wall Carpet
- Level: Second
Bedroom 4
- Features: Closet, Flooring - Wall to Wall Carpet
- Level: Second
Bedroom 5
- Features: Closet, Flooring - Wall to Wall Carpet
- Level: Second
Primary bathroom
- Features: Yes
Bathroom 1
- Features: Bathroom - Half, Countertops - Stone/Granite/Solid
- Level: First
Bathroom 2
- Features: Bathroom - Full, Flooring - Stone/Ceramic Tile, Countertops - Stone/Granite/Solid
- Level: First
Bathroom 3
- Features: Bathroom - Full, Flooring - Stone/Ceramic Tile, Countertops - Stone/Granite/Solid
- Level: Second
Dining room
- Features: Closet/Cabinets - Custom Built, Flooring - Wood, Exterior Access, Open Floorplan
- Level: First
Family room
- Features: Flooring - Wood
- Level: First
Kitchen
- Features: Flooring - Wood, Dining Area, Pantry, Countertops - Stone/Granite/Solid, Kitchen Island, Exterior Access, Open Floorplan, Stainless Steel Appliances
- Level: First
Living room
- Features: Flooring - Wood, Window(s) - Bay/Bow/Box
- Level: First
Heating
- Baseboard, Oil
Cooling
- Window Unit(s)
Appliances
- Included: Water Heater, Range, Dishwasher, Disposal, Microwave, Refrigerator
- Laundry: Dryer Hookup - Electric, Washer Hookup, Electric Dryer Hookup, First Floor
Features
- Closet, Mud Room, Central Vacuum, High Speed Internet
- Flooring: Wood, Carpet, Brick
- Doors: Insulated Doors
- Windows: Insulated Windows, Screens
- Basement: Full,Interior Entry,Unfinished
- Number of fireplaces: 1
- Fireplace features: Dining Room
Interior area
- Total structure area: 2,678
- Total interior livable area: 2,678 sqft
- Finished area above ground: 2,678
Property
Parking
- Total spaces: 14
- Parking features: Garage Door Opener, Garage Faces Side, Paved Drive
- Garage spaces: 2
- Uncovered spaces: 12
Features
- Patio & porch: Porch, Screened, Deck
- Exterior features: Porch, Porch - Screened, Deck, Storage, Professional Landscaping, Screens, Invisible Fence
- Fencing: Invisible
Lot
- Size: 1.08 Acres
- Features: Wooded, Level
Details
- Parcel number: M:036.0 B:0000 L:0010.0,3762896
- Zoning: res
Construction
Type & style
- Home type: SingleFamily
- Architectural style: Cape
- Property subtype: Single Family Residence
Materials
- Frame
- Foundation: Concrete Perimeter
- Roof: Shingle
Condition
- Year built: 1972
Utilities & green energy
- Electric: Generator Connection
- Sewer: Public Sewer
- Water: Public
- Utilities for property: for Electric Range, for Electric Oven, for Electric Dryer, Washer Hookup, Generator Connection
Green energy
- Energy efficient items: Thermostat
Community & neighborhood
Community
- Community features: Public Transportation, Shopping, Walk/Jog Trails, Public School
Location
- Region: Lancaster
Price history
| Date | Event | Price |
|---|---|---|
| 7/31/2025 | Sold | $705,000+0.9%$263/sqft |
Source: MLS PIN #73391343 Report a problem | ||
| 6/16/2025 | Listed for sale | $699,000+37.1%$261/sqft |
Source: MLS PIN #73391343 Report a problem | ||
| 10/30/2019 | Sold | $510,000+2%$190/sqft |
Source: Public Record Report a problem | ||
| 8/30/2019 | Pending sale | $499,900$187/sqft |
Source: Keller Williams Realty North Central #72553021 Report a problem | ||
| 8/21/2019 | Listed for sale | $499,900+28.5%$187/sqft |
Source: Keller Williams Realty North Central #72553021 Report a problem | ||
Public tax history
| Year | Property taxes | Tax assessment |
|---|---|---|
| 2025 | $10,313 -2.2% | $638,200 +5.7% |
| 2024 | $10,546 +6.2% | $604,000 +4.6% |
| 2023 | $9,929 +10.3% | $577,600 +24.8% |
Find assessor info on the county website
Neighborhood: 01523
Nearby schools
GreatSchools rating
- 6/10Mary Rowlandson Elementary SchoolGrades: PK-5Distance: 2.3 mi
- 6/10Luther Burbank Middle SchoolGrades: 6-8Distance: 2.3 mi
- 8/10Nashoba Regional High SchoolGrades: 9-12Distance: 3.8 mi
Schools provided by the listing agent
- Elementary: Mary Rowlandson
- Middle: Luther Burbank
- High: Nashoba
Source: MLS PIN. This data may not be complete. We recommend contacting the local school district to confirm school assignments for this home.
Get a cash offer in 3 minutes
Find out how much your home could sell for in as little as 3 minutes with a no-obligation cash offer.
Estimated market value$719,400
Get a cash offer in 3 minutes
Find out how much your home could sell for in as little as 3 minutes with a no-obligation cash offer.
Estimated market value
$719,400

