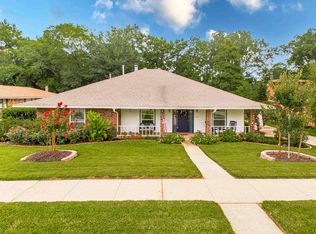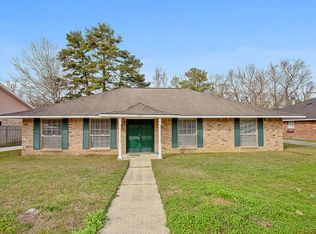Sold
Price Unknown
937 Forge Ave, Baton Rouge, LA 70808
3beds
2,810sqft
Single Family Residence, Residential
Built in 1975
10,454.4 Square Feet Lot
$426,400 Zestimate®
$--/sqft
$2,307 Estimated rent
Home value
$426,400
$375,000 - $486,000
$2,307/mo
Zestimate® history
Loading...
Owner options
Explore your selling options
What's special
Sold before processing
Zillow last checked: 8 hours ago
Listing updated: May 24, 2024 at 08:19am
Listed by:
Kristen Dillman,
Compass - Perkins
Bought with:
David Madaffari, 995717024
Keller Williams Realty-First Choice
Source: ROAM MLS,MLS#: 2024009655
Facts & features
Interior
Bedrooms & bathrooms
- Bedrooms: 3
- Bathrooms: 3
- Full bathrooms: 2
- Partial bathrooms: 1
Primary bedroom
- Features: None Specified
- Level: First
- Area: 287.04
- Width: 15.6
Bedroom 1
- Level: First
- Area: 158.4
- Width: 12
Bedroom 2
- Level: First
- Area: 191.52
- Width: 14.4
Primary bathroom
- Features: No Special Features
Heating
- Central
Cooling
- Multi Units, Central Air
Appliances
- Included: Dryer, Washer, Electric Cooktop, Dishwasher, Disposal, Oven
- Laundry: Washer/Dryer Hookups
Features
- Cathedral Ceiling(s), Ceiling Varied Heights
- Flooring: Carpet, Ceramic Tile
- Windows: Window Treatments
- Attic: Attic Access
- Number of fireplaces: 1
- Fireplace features: Wood Burning
Interior area
- Total structure area: 3,720
- Total interior livable area: 2,810 sqft
Property
Parking
- Total spaces: 2
- Parking features: 2 Cars Park, Garage
- Has garage: Yes
Features
- Stories: 1
- Patio & porch: Deck, Patio
- Fencing: Chain Link,Wood,Wire
Lot
- Size: 10,454 sqft
- Dimensions: 80 x 136
- Features: Landscaped
Details
- Parcel number: 00578150
- Special conditions: Standard
Construction
Type & style
- Home type: SingleFamily
- Architectural style: Traditional
- Property subtype: Single Family Residence, Residential
Materials
- Vinyl Siding, Frame
- Foundation: Slab
- Roof: Composition
Condition
- New construction: No
- Year built: 1975
Utilities & green energy
- Gas: Entergy
- Sewer: Public Sewer
- Water: Public
- Utilities for property: Cable Connected
Community & neighborhood
Location
- Region: Baton Rouge
- Subdivision: Plantation Trace
HOA & financial
HOA
- Has HOA: Yes
Other
Other facts
- Listing terms: Cash,Conventional
Price history
| Date | Event | Price |
|---|---|---|
| 5/23/2025 | Listing removed | $434,900$155/sqft |
Source: | ||
| 5/14/2025 | Price change | $434,900-1.1%$155/sqft |
Source: | ||
| 5/12/2025 | Listing removed | $3,400$1/sqft |
Source: ROAM MLS #2025007626 Report a problem | ||
| 5/5/2025 | Price change | $439,900-1.1%$157/sqft |
Source: | ||
| 4/28/2025 | Price change | $444,900-1.1%$158/sqft |
Source: | ||
Public tax history
| Year | Property taxes | Tax assessment |
|---|---|---|
| 2024 | $2,458 +2.7% | $27,724 +3.4% |
| 2023 | $2,394 -0.2% | $26,800 |
| 2022 | $2,399 +2.3% | $26,800 |
Find assessor info on the county website
Neighborhood: College Town
Nearby schools
GreatSchools rating
- 6/10Glasgow Middle SchoolGrades: 6-8Distance: 1 mi
- 2/10Mckinley Senior High SchoolGrades: 9-12Distance: 1.6 mi
Schools provided by the listing agent
- District: East Baton Rouge
Source: ROAM MLS. This data may not be complete. We recommend contacting the local school district to confirm school assignments for this home.
Sell with ease on Zillow
Get a Zillow Showcase℠ listing at no additional cost and you could sell for —faster.
$426,400
2% more+$8,528
With Zillow Showcase(estimated)$434,928

