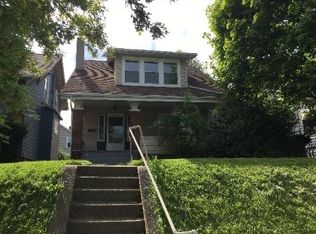Great investment opportunity! 3 bedrooms 1 and half baths in this colonial. Home does need some work. Dont miss this opportunity! Corporate Owned Property, Sold As-IS.
This property is off market, which means it's not currently listed for sale or rent on Zillow. This may be different from what's available on other websites or public sources.

