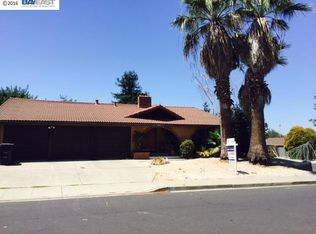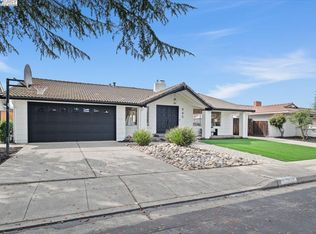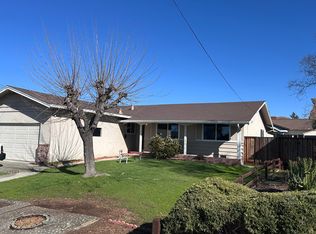Sold for $1,380,000
Street View
$1,380,000
937 Florence Rd, Livermore, CA 94550
4beds
2,039sqft
Single Family Residence, Residential
Built in 1968
7,200 Square Feet Lot
$1,336,900 Zestimate®
$677/sqft
$4,156 Estimated rent
Home value
$1,336,900
$1.20M - $1.48M
$4,156/mo
Zestimate® history
Loading...
Owner options
Explore your selling options
What's special
Welcome to 937 Florence Rd, a beautifully updated single-story home nestled in Livermores sought-after Sunset East neighborhood. This spacious 3-bedroom residence offers the potential to add a fourth bedroom, making it ideal for growing families or those in need of extra space. The home features a recently renovated kitchen and a well-designed 2,039 square foot layout, all set on a generous 7,200 square foot lot. Enjoy a private backyard with plenty of room to entertain, relax, or create your dream outdoor space. Conveniently located just 6 minutes from downtown Livermore and 11 minutes from downtown Pleasanton, this home also puts you within 10 minutes of the popular Livermore Premium Outlets and just 510 minutes from world-renowned wineries. With nearby parks, trails, and top-rated schools, this location offers the perfect blend of lifestyle, comfort, and convenience
Zillow last checked: 8 hours ago
Listing updated: December 11, 2025 at 05:44am
Listed by:
Eddie Oberoi 01323567 408-771-4088,
Intero Real Estate Services 650-947-4700,
Amritpal Singh 02132683 510-936-3981,
Intero Real Estate Services
Bought with:
Ranjani Pala, 02232286
Intero Real Estate Services
Source: MLSListings Inc,MLS#: ML82014282
Facts & features
Interior
Bedrooms & bathrooms
- Bedrooms: 4
- Bathrooms: 2
- Full bathrooms: 2
Bathroom
- Features: Granite, UpdatedBaths
Dining room
- Features: BreakfastRoom, EatinKitchen, FormalDiningRoom
Family room
- Features: SeparateFamilyRoom
Kitchen
- Features: Countertop_Granite
Heating
- Central Forced Air
Cooling
- Central Air
Appliances
- Included: Electric Cooktop, Microwave, Built In Oven
- Laundry: Inside
Features
- Vaulted Ceiling(s)
- Flooring: Laminate, Tile
- Number of fireplaces: 1
- Fireplace features: Living Room
Interior area
- Total structure area: 2,039
- Total interior livable area: 2,039 sqft
Property
Parking
- Total spaces: 2
- Parking features: Attached
- Attached garage spaces: 2
Features
- Stories: 1
- Fencing: Back Yard
Lot
- Size: 7,200 sqft
Details
- Parcel number: 0970088069
- Zoning: R1
- Special conditions: Standard
Construction
Type & style
- Home type: SingleFamily
- Property subtype: Single Family Residence, Residential
Materials
- Foundation: Slab
- Roof: Composition
Condition
- New construction: No
- Year built: 1968
Utilities & green energy
- Gas: PublicUtilities
- Sewer: Public Sewer
- Water: Public
- Utilities for property: Public Utilities, Water Public
Community & neighborhood
Location
- Region: Livermore
Other
Other facts
- Listing agreement: ExclusiveRightToSell
Price history
| Date | Event | Price |
|---|---|---|
| 8/12/2025 | Sold | $1,380,000-1.4%$677/sqft |
Source: | ||
| 7/17/2025 | Pending sale | $1,399,999$687/sqft |
Source: | ||
| 7/11/2025 | Listed for sale | $1,399,999+13.9%$687/sqft |
Source: | ||
| 7/25/2022 | Sold | $1,229,000$603/sqft |
Source: Public Record Report a problem | ||
| 6/22/2022 | Contingent | $1,229,000$603/sqft |
Source: | ||
Public tax history
| Year | Property taxes | Tax assessment |
|---|---|---|
| 2025 | -- | $1,278,651 +7.4% |
| 2024 | $14,652 +4.4% | $1,190,000 +5.3% |
| 2023 | $14,037 +578.8% | $1,130,000 +965.6% |
Find assessor info on the county website
Neighborhood: 94550
Nearby schools
GreatSchools rating
- 7/10Sunset Elementary SchoolGrades: K-5Distance: 0.5 mi
- 7/10William Mendenhall Middle SchoolGrades: 6-8Distance: 1.1 mi
- 9/10Granada High SchoolGrades: 9-12Distance: 0.7 mi
Schools provided by the listing agent
- District: LivermoreValleyJointUnified
Source: MLSListings Inc. This data may not be complete. We recommend contacting the local school district to confirm school assignments for this home.
Get a cash offer in 3 minutes
Find out how much your home could sell for in as little as 3 minutes with a no-obligation cash offer.
Estimated market value
$1,336,900


