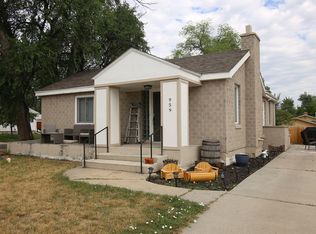Sold on 08/01/25
Price Unknown
937 Florence Ave, Sheridan, WY 82801
4beds
2baths
2,520sqft
Stick Built, Residential
Built in 1979
8,215 Square Feet Lot
$396,300 Zestimate®
$--/sqft
$2,577 Estimated rent
Home value
$396,300
$297,000 - $527,000
$2,577/mo
Zestimate® history
Loading...
Owner options
Explore your selling options
What's special
Check out this 4 bed, 2 bath home with a full kitchen remodel, large fenced in back yard and close to downtown and schools. Home also offers a sauna , new flooring and a new hot water heater.
Zillow last checked: 8 hours ago
Listing updated: August 01, 2025 at 02:05pm
Listed by:
Kessner, Rader and Hattervig Real Estate Group 307-421-0650,
Coldwell Banker - The Legacy Group - Branch 2
Bought with:
Kessner, Rader and Hattervig Real Estate Group, 14170
Coldwell Banker - The Legacy Group - Branch 2
Source: Sheridan County BOR,MLS#: 25-763
Facts & features
Interior
Bedrooms & bathrooms
- Bedrooms: 4
- Bathrooms: 2
Heating
- Electric, Hot Water
Cooling
- Central Air
Features
- Ceiling Fan(s)
- Flooring: Hardwood
- Basement: Full
Interior area
- Total structure area: 2,520
- Total interior livable area: 2,520 sqft
- Finished area above ground: 0
Property
Parking
- Total spaces: 2
- Parking features: Concrete
- Attached garage spaces: 2
Features
- Levels: Bi-Level
- Patio & porch: Deck
- Fencing: Fenced
Lot
- Size: 8,215 sqft
Details
- Parcel number: R0009943
Construction
Type & style
- Home type: SingleFamily
- Property subtype: Stick Built, Residential
Materials
- Brick, Lap Siding
- Roof: Asphalt
Condition
- Year built: 1979
Utilities & green energy
- Sewer: Public Sewer
- Water: Public
Community & neighborhood
Location
- Region: Sheridan
- Subdivision: Burrows
Price history
| Date | Event | Price |
|---|---|---|
| 8/1/2025 | Sold | -- |
Source: | ||
| 7/31/2025 | Listed for sale | $399,000-4.5%$158/sqft |
Source: | ||
| 7/7/2025 | Listing removed | $418,000$166/sqft |
Source: | ||
| 6/12/2025 | Price change | $418,000-1.2%$166/sqft |
Source: | ||
| 6/4/2025 | Price change | $423,000-0.5%$168/sqft |
Source: | ||
Public tax history
| Year | Property taxes | Tax assessment |
|---|---|---|
| 2025 | $2,005 -23.9% | $28,038 -23.9% |
| 2024 | $2,634 +4.3% | $36,846 +4.3% |
| 2023 | $2,525 +13.9% | $35,315 +13.9% |
Find assessor info on the county website
Neighborhood: 82801
Nearby schools
GreatSchools rating
- 6/10Highland Park Elementary SchoolGrades: PK-5Distance: 1.1 mi
- 8/10Sheridan Junior High SchoolGrades: 6-8Distance: 0.4 mi
- 8/10Sheridan High SchoolGrades: 9-12Distance: 0.8 mi
