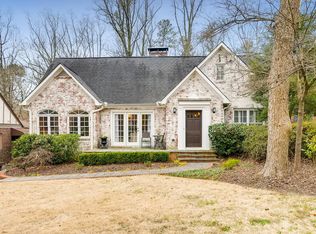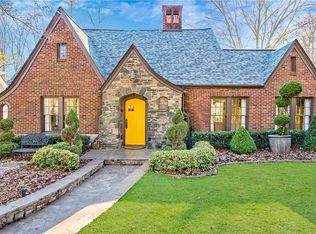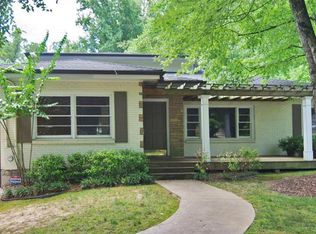Closed
$1,325,000
937 E Rock Springs Rd NE, Atlanta, GA 30306
4beds
--sqft
Single Family Residence
Built in 1940
10,497.96 Square Feet Lot
$1,297,800 Zestimate®
$--/sqft
$6,173 Estimated rent
Home value
$1,297,800
$1.19M - $1.41M
$6,173/mo
Zestimate® history
Loading...
Owner options
Explore your selling options
What's special
Welcome to Morningside at its most charming! This stunning four-sided brick home offers three levels of exquisite living space, featuring four spacious bedrooms and a beautifully landscaped yard complete with lush gardens, a large motor court, and a two-car carport. The current owners have lovingly maintained this residence for over 32 years. As you enter through the center entrance, you're greeted by an oversized living room featuring a handsome fireplace. Adjacent to this is a separate dining room and a kitchen with a cozy breakfast room that seamlessly connects to the TV room and a large deck, all overlooking the serene backyard. This main floor also includes two bedrooms, two full baths, and a dedicated home office space. A striking staircase leads to the second floor, where you'll find the expansive primary suite, which boasts two large walk-in closets (or a combination of a walk-in closet and a home office). The primary bath is a luxurious retreat, featuring a walk-in shower and a separate jetted tub, along with ample storage options. The terrace level provides a versatile recreation space complete with a hangout area featuring a TV and fireplace, a fourth bedroom, a full bath, a mudroom, and a workshop. From this level, you can easily access the large motor court and the oversized two-car carport, as well as the level backyardCoperfect for BBQs and outdoor activities. This home could also easily be opened up by removing some interior walls on the main level, to have a strong kitchen, great room space without losing any bedrooms or the dedicated home office.
Zillow last checked: 8 hours ago
Listing updated: July 08, 2025 at 11:52am
Listed by:
Ken Covers 4046648280,
Engel & Völkers Atlanta
Bought with:
Non Mls Salesperson, 296335
Non-Mls Company
Source: GAMLS,MLS#: 10503398
Facts & features
Interior
Bedrooms & bathrooms
- Bedrooms: 4
- Bathrooms: 4
- Full bathrooms: 4
- Main level bathrooms: 2
- Main level bedrooms: 2
Dining room
- Features: Seats 12+
Kitchen
- Features: Breakfast Room
Heating
- Central, Electric, Heat Pump, Zoned
Cooling
- Central Air, Heat Pump, Zoned
Appliances
- Included: Dishwasher, Disposal, Double Oven, Dryer, Electric Water Heater, Microwave, Refrigerator, Washer
- Laundry: In Basement
Features
- Double Vanity, High Ceilings, Rear Stairs
- Flooring: Carpet, Other
- Basement: Bath Finished,Daylight,Exterior Entry,Finished,Full,Interior Entry
- Number of fireplaces: 2
- Fireplace features: Basement, Gas Log, Gas Starter, Living Room
- Common walls with other units/homes: No Common Walls
Interior area
- Total structure area: 0
- Finished area above ground: 0
- Finished area below ground: 0
Property
Parking
- Total spaces: 2
- Parking features: Carport, Detached, Storage
- Has carport: Yes
Features
- Levels: Three Or More
- Stories: 3
- Patio & porch: Deck
- Exterior features: Gas Grill
- Fencing: Fenced,Wood
- Has view: Yes
- View description: City
- Body of water: None
Lot
- Size: 10,497 sqft
- Features: Private, Sloped
Details
- Parcel number: 17 000300090127
Construction
Type & style
- Home type: SingleFamily
- Architectural style: Brick 4 Side,Tudor
- Property subtype: Single Family Residence
Materials
- Stucco
- Foundation: Block
- Roof: Composition
Condition
- Resale
- New construction: No
- Year built: 1940
Utilities & green energy
- Sewer: Public Sewer
- Water: Public
- Utilities for property: Cable Available, Electricity Available, High Speed Internet, Natural Gas Available, Phone Available
Community & neighborhood
Security
- Security features: Security System, Smoke Detector(s)
Community
- Community features: Park, Sidewalks, Street Lights, Near Public Transport, Walk To Schools, Near Shopping
Location
- Region: Atlanta
- Subdivision: Morningside
HOA & financial
HOA
- Has HOA: No
- Services included: None
Other
Other facts
- Listing agreement: Exclusive Right To Sell
- Listing terms: Cash,Conventional
Price history
| Date | Event | Price |
|---|---|---|
| 7/8/2025 | Sold | $1,325,000-1.8% |
Source: | ||
| 6/18/2025 | Pending sale | $1,349,000 |
Source: | ||
| 6/10/2025 | Price change | $1,349,000-3.3% |
Source: | ||
| 6/5/2025 | Price change | $1,395,000+3.4% |
Source: | ||
| 5/7/2025 | Price change | $1,349,000-3.3% |
Source: | ||
Public tax history
| Year | Property taxes | Tax assessment |
|---|---|---|
| 2024 | $10,899 +33.4% | $320,000 |
| 2023 | $8,170 -14.3% | $320,000 -4.7% |
| 2022 | $9,534 +0.9% | $335,800 +19% |
Find assessor info on the county website
Neighborhood: Morningside - Lenox Park
Nearby schools
GreatSchools rating
- 8/10Morningside Elementary SchoolGrades: K-5Distance: 1.1 mi
- 8/10David T Howard Middle SchoolGrades: 6-8Distance: 2.7 mi
- 9/10Midtown High SchoolGrades: 9-12Distance: 1.4 mi
Schools provided by the listing agent
- Elementary: Morningside
- Middle: David T Howard
- High: Grady
Source: GAMLS. This data may not be complete. We recommend contacting the local school district to confirm school assignments for this home.
Get a cash offer in 3 minutes
Find out how much your home could sell for in as little as 3 minutes with a no-obligation cash offer.
Estimated market value$1,297,800
Get a cash offer in 3 minutes
Find out how much your home could sell for in as little as 3 minutes with a no-obligation cash offer.
Estimated market value
$1,297,800


