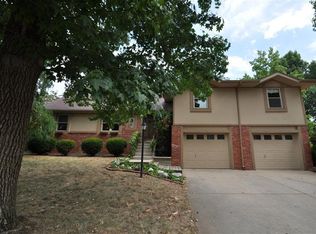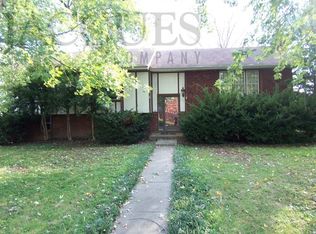This charming 2 story home is part of an association (only $50.00) for pool usage. The roof is only 7 years old and has newer windows too with an unfinished basement. It's located on a corner lot with mature trees, has a large deck and a storage shed. 1 furnace and 1 ac unit were replaced 3 years ago. There is a new sliding door and the Vivint security system stays. Formal living room and formal dining room have new carpet. The family room has a gas fireplace that is only 4/5years old. The home has a large kitchen with a bar (with island) and dining space. Includes 4 skylights, 1/2 bath and laundry room on the main level and all appliances. There are 4 bedrooms upstairs and 2 full bathrooms. The basement is unfinished.
This property is off market, which means it's not currently listed for sale or rent on Zillow. This may be different from what's available on other websites or public sources.


