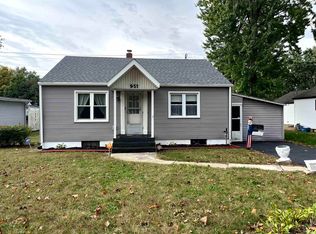Bigger than it looks! Move in ready immaculate 3 bedroom 1 bath home with a beautiful view of the city golf course. Classic hardwood floors in LR and 2 of the bedrooms and charming archways. Two additional rooms finished in the basement (approx 1579 finished sq ft total). Open deck on east side of the home. Many updates to this 1940's style home include new windows, siding, insulation in walls & attic, gutters, all new wiring w/100amp service, all new plumbing lines, new bathroom and fresh paint throughout. Water heater approx age new in 2016 and central air new in 2018. Includes kitchen refrigerator and range. Plenty of extra parking behind the home and an 8x10 storage shed. Hop on the walking trail across the road, golf, walk to the lake, and easy walk to shopping. FHA financing terms available.
This property is off market, which means it's not currently listed for sale or rent on Zillow. This may be different from what's available on other websites or public sources.

