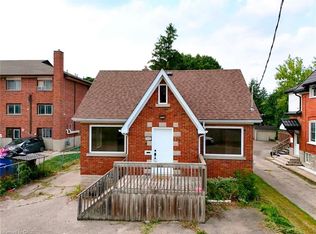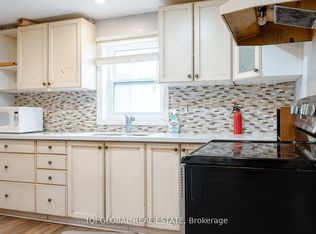Sold for $520,000 on 01/03/25
C$520,000
937 Duke St, Cambridge, ON N3H 3V1
3beds
1,394sqft
Single Family Residence, Residential
Built in ----
5,478 Square Feet Lot
$-- Zestimate®
C$373/sqft
$-- Estimated rent
Home value
Not available
Estimated sales range
Not available
Not available
Loading...
Owner options
Explore your selling options
What's special
For Sale: 937 Duke St., Cambridge, Ontario Welcome to 937 Duke Street, a charming property located in the Preston part of Cambridge. This home is perfect for families, or investors looking for something to upgrade and gain some long term value. This property has almost 1400sqft and a double car garage and located in a very convenient area. other features include: • Proximity to Downtown Preston: Enjoy shops, cafes, and restaurants just minutes away. • Top-Rated Schools: Ideal for families with children of all ages. • Parks and Trails: Explore nearby walking and biking trails. • Easy Commute: Quick access to Highway 401 for seamless travel to Kitchener, Waterloo, and beyond.
Zillow last checked: 8 hours ago
Listing updated: August 20, 2025 at 11:56pm
Listed by:
Adam Gracie, Salesperson,
RE/MAX REAL ESTATE CENTRE INC., BROKERAGE
Source: ITSO,MLS®#: 40682256Originating MLS®#: Cornerstone Association of REALTORS®
Facts & features
Interior
Bedrooms & bathrooms
- Bedrooms: 3
- Bathrooms: 2
- Full bathrooms: 1
- 1/2 bathrooms: 1
- Main level bathrooms: 1
- Main level bedrooms: 1
Bedroom
- Level: Main
Bedroom
- Level: Second
Other
- Level: Second
Bathroom
- Description: Room Level Dimensions Dimensions (Metric) Room Features Kitchen Main 9' 5" X 12' 0" 2.87 X 3.66 Dining Room Main 16' 0" X 10' 0" 4.88 X 3.05 Bedroom Primary Main 12' 8" X 9' 0" 3.86 X 2.74 Bathroom Main Living Room Main 19' 0" X 12' 0" 5.79 X 3.66 Bonus Room Main 10' 7" X 6' 7" 3.23 X 2.01 Bedroom Second 21' 0" X 12' 0" 6.40 X 3.66 Bedroom Second 14' 5" X 9' 5" 4.39 X 2.87 Bonus Room Second 9' 0" X 7' 2" 2.74 X 2.18 Recreation Room Basement 18' 0" X 17' 0" 5.49 X 5.18
- Features: 3-Piece
- Level: Main
Bathroom
- Features: 2-Piece
- Level: Basement
Bonus room
- Level: Second
Family room
- Level: Main
Kitchen
- Level: Main
Laundry
- Level: Basement
Other
- Level: Main
Other
- Level: Basement
Heating
- Forced Air
Cooling
- Central Air
Appliances
- Included: Dishwasher, Dryer, Microwave, Refrigerator, Washer
Features
- None
- Basement: Partial,Unfinished
- Has fireplace: No
Interior area
- Total structure area: 1,394
- Total interior livable area: 1,394 sqft
- Finished area above ground: 1,394
Property
Parking
- Total spaces: 4
- Parking features: Attached Garage, Mutual/Shared, Front Yard Parking
- Attached garage spaces: 2
- Uncovered spaces: 2
Features
- Frontage type: South
- Frontage length: 33.00
Lot
- Size: 5,478 sqft
- Dimensions: 166 x 33
- Features: Urban, City Lot, High Traffic Area, Highway Access, Library, Major Highway, Park, Place of Worship, Public Parking, Public Transit, Schools, Shopping Nearby
Details
- Parcel number: 300610001
- Zoning: RES
Construction
Type & style
- Home type: SingleFamily
- Architectural style: 1.5 Storey
- Property subtype: Single Family Residence, Residential
Materials
- Aluminum Siding
- Foundation: Poured Concrete
- Roof: Asphalt Shing
Condition
- 51-99 Years
- New construction: No
Utilities & green energy
- Sewer: Sewer (Municipal)
- Water: Municipal
Community & neighborhood
Location
- Region: Cambridge
Price history
| Date | Event | Price |
|---|---|---|
| 1/3/2025 | Sold | C$520,000C$373/sqft |
Source: ITSO #40682256 | ||
Public tax history
Tax history is unavailable.
Neighborhood: Preston Centre
Nearby schools
GreatSchools rating
No schools nearby
We couldn't find any schools near this home.

