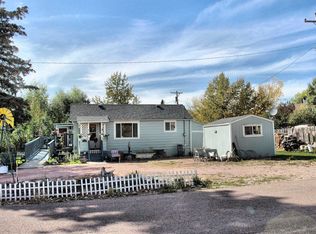Sold for $300,000 on 11/18/24
$300,000
937 Crook St, Custer, SD 57730
4beds
1,344sqft
Site Built
Built in 1985
7,405.2 Square Feet Lot
$305,500 Zestimate®
$223/sqft
$1,512 Estimated rent
Home value
$305,500
Estimated sales range
Not available
$1,512/mo
Zestimate® history
Loading...
Owner options
Explore your selling options
What's special
Listed by Elissa Erickson, KWBH, 605-877-4060. Nestled in the heart of Custer, SD, this charming ranch style home with a fully finished basement is move in ready! *Sellers have made substantial updates to the home in the last 5 years: fresh interior and exterior paint, upgraded the fence, new HVAC system and ductwork, newer water heater, a recently finished basement and more! *Cross the large front deck and step into this home offering 4 bedrooms, 2 bathrooms and 1,344sqft *Open main living area with a comfortable living room that flows into the eat in kitchen *Painted cabinetry, a wood paneled accent wall and great natural light in the kitchen *2 bedrooms and 1 updated bathroom on the main level *Sellers recently finished the basement, to allow for a potential mother-in-law suite- this space includes 2 bedrooms with egress windows, 1 renovated bathroom, a family room and cozy laundry area *If you like to entertain be sure to check out the back yard- the large flat yard has mature trees for shade and privacy, surrounded by a fence for safety- great for kids and pets *Seasonal spring/summertime creek bed near the home *Detached 1-car garage with workshop space, plus a bonus 10'x8' room with electricity- use as a separate home office or man cave/she shed *Great location a few blocks from downtown Custer, Custer's Monument Hospital, and easy access to the Mickelson Trail and all the Black Hills has to offer! This home is ready for new owners- could it be you? Call today!
Zillow last checked: 8 hours ago
Listing updated: November 15, 2024 at 02:20pm
Listed by:
Elissa Erickson,
Keller Williams Realty Black Hills SP
Bought with:
NON MEMBER
NON-MEMBER OFFICE
Source: Mount Rushmore Area AOR,MLS#: 81869
Facts & features
Interior
Bedrooms & bathrooms
- Bedrooms: 4
- Bathrooms: 2
- Full bathrooms: 2
- Main level bathrooms: 1
- Main level bedrooms: 2
Primary bedroom
- Level: Main
- Area: 144
- Dimensions: 12 x 12
Bedroom 2
- Level: Main
- Area: 90
- Dimensions: 10 x 9
Bedroom 3
- Level: Basement
- Area: 72
- Dimensions: 8 x 9
Bedroom 4
- Level: Basement
- Area: 190
- Dimensions: 10 x 19
Kitchen
- Level: Main
- Dimensions: 9 x 14
Living room
- Level: Main
- Area: 156
- Dimensions: 12 x 13
Appliances
- Included: Dishwasher
- Laundry: In Basement
Features
- Walk-In Closet(s)
- Flooring: Carpet, Laminate
- Basement: Full,Finished
- Has fireplace: No
Interior area
- Total structure area: 1,344
- Total interior livable area: 1,344 sqft
Property
Parking
- Total spaces: 1
- Parking features: One Car, Detached, RV Access/Parking
- Garage spaces: 1
Features
- Patio & porch: Open Deck
- Fencing: Wood
Lot
- Size: 7,405 sqft
- Features: Lawn, Trees
Details
- Parcel number: 008359
Construction
Type & style
- Home type: SingleFamily
- Architectural style: Ranch
- Property subtype: Site Built
Materials
- Frame
- Roof: Composition
Condition
- Year built: 1985
Community & neighborhood
Location
- Region: Custer
Other
Other facts
- Listing terms: Cash,New Loan
- Road surface type: Paved
Price history
| Date | Event | Price |
|---|---|---|
| 11/18/2024 | Sold | $300,000+9.1%$223/sqft |
Source: | ||
| 9/30/2024 | Contingent | $275,000$205/sqft |
Source: | ||
| 9/24/2024 | Listed for sale | $275,000+134%$205/sqft |
Source: | ||
| 3/27/2019 | Sold | $117,500-9.5%$87/sqft |
Source: | ||
| 2/21/2019 | Pending sale | $129,900$97/sqft |
Source: Keller Williams Realty Black Hills #141135 | ||
Public tax history
| Year | Property taxes | Tax assessment |
|---|---|---|
| 2024 | -- | $191,032 +3.5% |
| 2023 | $2,224 +0.4% | $184,591 +29.5% |
| 2022 | $2,214 +1% | $142,517 +6.6% |
Find assessor info on the county website
Neighborhood: 57730
Nearby schools
GreatSchools rating
- 7/10Custer Elementary - 02Grades: K-6Distance: 0.6 mi
- 8/10Custer Middle School - 05Grades: 7-8Distance: 0.7 mi
- 5/10Custer High School - 01Grades: 9-12Distance: 0.7 mi

Get pre-qualified for a loan
At Zillow Home Loans, we can pre-qualify you in as little as 5 minutes with no impact to your credit score.An equal housing lender. NMLS #10287.
