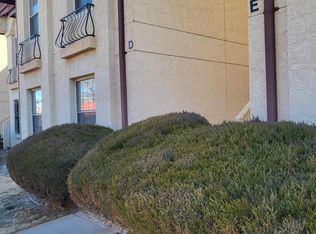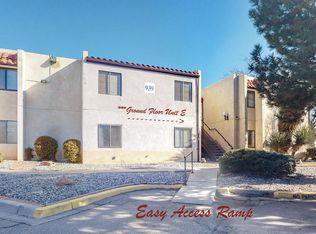Sold on 05/01/25
Price Unknown
937 Country Club Dr SE APT K, Rio Rancho, NM 87124
2beds
1,070sqft
Condominium
Built in 1974
-- sqft lot
$206,300 Zestimate®
$--/sqft
$1,358 Estimated rent
Home value
$206,300
$186,000 - $229,000
$1,358/mo
Zestimate® history
Loading...
Owner options
Explore your selling options
What's special
This beautifully upgraded 2 bed, 2 bath second floor unit is a must see! The remodeled modern kitchen features gorgeous countertops, a white subway tile backsplash, a deep stainless sink, and stainless steel appliances. The sleek, flush electric range allows for an open flow to the cozy bar stool overhang. Natural light fills the living room and dining room, leading to a screened in balcony. Both bathrooms have updated vanities and new toilets, while durable vinyl flooring runs throughout, with plush carpet in the bedrooms. A charming entryway nook creates a perfect reading or seating space. Thoughtfully designed with a stylish, neutral color palette--move right in and enjoy! Schedule a showing today.
Zillow last checked: 8 hours ago
Listing updated: May 02, 2025 at 06:50am
Listed by:
Will Beecher 505-918-5730,
Keller Williams Realty
Bought with:
Juliana Sallee, REC20230392
Coldwell Banker Legacy
Source: SWMLS,MLS#: 1079740
Facts & features
Interior
Bedrooms & bathrooms
- Bedrooms: 2
- Bathrooms: 2
- Full bathrooms: 1
- 3/4 bathrooms: 1
Primary bedroom
- Level: Main
- Area: 228.79
- Dimensions: 16.7 x 13.7
Bedroom 2
- Level: Main
- Area: 146.25
- Dimensions: 12.5 x 11.7
Dining room
- Level: Main
- Area: 83.53
- Dimensions: 8.11 x 10.3
Kitchen
- Level: Main
- Area: 85.63
- Dimensions: 9.4 x 9.11
Living room
- Level: Main
- Area: 244.8
- Dimensions: 13.6 x 18
Heating
- Central, Forced Air
Cooling
- Refrigerated
Appliances
- Included: Dryer, Dishwasher, Free-Standing Electric Range, Microwave, Refrigerator, Washer
- Laundry: Electric Dryer Hookup
Features
- Ceiling Fan(s), Living/Dining Room, Shower Only, Separate Shower
- Flooring: Carpet, Vinyl
- Windows: Sliding
- Has basement: No
- Has fireplace: No
Interior area
- Total structure area: 1,070
- Total interior livable area: 1,070 sqft
Property
Accessibility
- Accessibility features: None
Features
- Levels: Two
- Stories: 2
- Patio & porch: Balcony
- Exterior features: Balcony
- Pool features: Community
Lot
- Size: 1,742 sqft
Details
- Parcel number: R124374
- Zoning description: R-3
Construction
Type & style
- Home type: Condo
- Property subtype: Condominium
- Attached to another structure: Yes
Materials
- Roof: Flat
Condition
- Resale
- New construction: No
- Year built: 1974
Utilities & green energy
- Sewer: Public Sewer
- Water: Public
- Utilities for property: Electricity Connected, Sewer Connected, Water Connected
Green energy
- Energy generation: None
Community & neighborhood
Security
- Security features: Smoke Detector(s)
Location
- Region: Rio Rancho
HOA & financial
HOA
- Has HOA: Yes
- HOA fee: $200 monthly
- Services included: Clubhouse, Common Areas, Maintenance Grounds, Pool(s)
Other
Other facts
- Listing terms: Cash,Conventional
Price history
| Date | Event | Price |
|---|---|---|
| 5/1/2025 | Sold | -- |
Source: | ||
| 3/31/2025 | Pending sale | $210,000$196/sqft |
Source: | ||
| 3/10/2025 | Listed for sale | $210,000+40%$196/sqft |
Source: | ||
| 6/22/2023 | Sold | -- |
Source: | ||
| 5/19/2023 | Pending sale | $150,000$140/sqft |
Source: | ||
Public tax history
| Year | Property taxes | Tax assessment |
|---|---|---|
| 2025 | $1,974 -0.3% | $56,555 +3% |
| 2024 | $1,979 +36.1% | $54,908 +36.6% |
| 2023 | $1,454 +1.9% | $40,204 +3% |
Find assessor info on the county website
Neighborhood: 87124
Nearby schools
GreatSchools rating
- 4/10Martin King Jr Elementary SchoolGrades: K-5Distance: 0.9 mi
- 5/10Lincoln Middle SchoolGrades: 6-8Distance: 1.1 mi
- 7/10Rio Rancho High SchoolGrades: 9-12Distance: 1.4 mi
Get a cash offer in 3 minutes
Find out how much your home could sell for in as little as 3 minutes with a no-obligation cash offer.
Estimated market value
$206,300
Get a cash offer in 3 minutes
Find out how much your home could sell for in as little as 3 minutes with a no-obligation cash offer.
Estimated market value
$206,300


