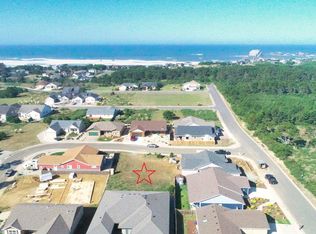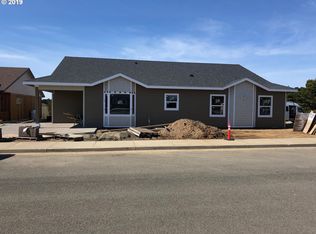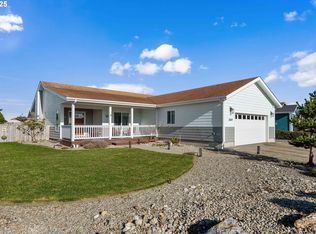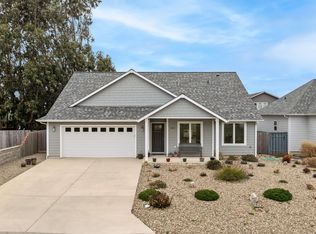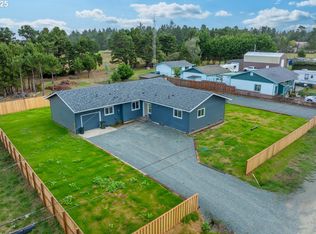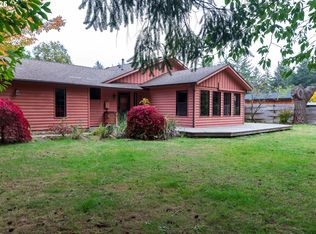Nestled in Ocean Trails community, this 3-bedroom, 2-bathroom home combines style, functionality, and the charm of coastal living. 1,787 square feet of thoughtfully designed space, this corner-lot property is perfectly located with a community walking path that leads directly to stunning beaches. Inside, engineered maple hardwood floors flow seamlessly through the open floor plan, adding warmth. The great room, with recessed lighting and French doors, provides the perfect space for relaxation or entertaining and opens to a covered stone patio and fully fenced backyard. The well-appointed kitchen features granite countertops, an island with bar seating, a dining area, stainless steel appliances, and a large pantry. Retreat to the primary bedroom with wall-to-wall carpet, a spacious walk-in closet, an en suite bathroom, and convenient access to the laundry room, which is brightened by a solar tube. Two guest bedrooms, also carpeted for added comfort. Home features a heat pump and zonal electric heating, ensuring a cozy environment throughout the year. The oversized garage with its brushed steel-look door and the stone driveway for curb appeal, while the backyard includes a shed for added storage. Opportunity awaits to make this home your own. Schedule a tour today!
Active
Price cut: $20K (11/20)
$529,000
937 Carter St SW, Bandon, OR 97411
3beds
1,787sqft
Est.:
Residential, Single Family Residence
Built in 2020
6,534 Square Feet Lot
$-- Zestimate®
$296/sqft
$-- HOA
What's special
Corner-lot propertyFully fenced backyardCovered stone patioFrench doorsGuest bedroomsStone drivewayRecessed lighting
- 246 days |
- 648 |
- 25 |
Likely to sell faster than
Zillow last checked: 8 hours ago
Listing updated: November 20, 2025 at 01:41am
Listed by:
Michael Sterling 541-404-6566,
Beach Loop Realty,
Ruby Berry 541-404-1793,
Beach Loop Realty
Source: RMLS (OR),MLS#: 223763572
Tour with a local agent
Facts & features
Interior
Bedrooms & bathrooms
- Bedrooms: 3
- Bathrooms: 2
- Full bathrooms: 2
- Main level bathrooms: 2
Rooms
- Room types: Laundry, EatingArea, Bedroom 2, Bedroom 3, Dining Room, Family Room, Kitchen, Living Room, Primary Bedroom
Primary bedroom
- Features: Bathroom, Walkin Closet, Wallto Wall Carpet
- Level: Main
- Area: 180
- Dimensions: 12 x 15
Bedroom 2
- Features: Wallto Wall Carpet
- Level: Main
- Area: 121
- Dimensions: 11 x 11
Bedroom 3
- Features: Wallto Wall Carpet
- Level: Main
- Area: 143
- Dimensions: 11 x 13
Kitchen
- Features: Dishwasher, Island, Microwave, Pantry, Free Standing Range, Free Standing Refrigerator
- Level: Main
- Area: 153
- Width: 17
Living room
- Features: French Doors
- Level: Main
- Area: 380
- Dimensions: 19 x 20
Heating
- Heat Pump, Wall Furnace, Zoned
Appliances
- Included: Dishwasher, Disposal, Free-Standing Range, Free-Standing Refrigerator, Microwave, Washer/Dryer, Electric Water Heater
- Laundry: Laundry Room
Features
- Solar Tube(s), Kitchen Island, Pantry, Bathroom, Walk-In Closet(s), Granite
- Flooring: Wall to Wall Carpet, Wood
- Doors: French Doors
- Windows: Double Pane Windows
- Basement: Crawl Space
Interior area
- Total structure area: 1,787
- Total interior livable area: 1,787 sqft
Property
Parking
- Total spaces: 2
- Parking features: Driveway, Attached, Oversized
- Attached garage spaces: 2
- Has uncovered spaces: Yes
Accessibility
- Accessibility features: One Level, Accessibility
Features
- Levels: One
- Stories: 1
- Patio & porch: Covered Patio
- Exterior features: Yard
- Fencing: Fenced
- Has view: Yes
- View description: Territorial
Lot
- Size: 6,534 Square Feet
- Features: Corner Lot, Level, SqFt 5000 to 6999
Details
- Additional structures: ToolShed
- Parcel number: 7849200
- Zoning: R-1
Construction
Type & style
- Home type: SingleFamily
- Architectural style: Custom Style
- Property subtype: Residential, Single Family Residence
Materials
- Cement Siding
- Foundation: Concrete Perimeter, Stem Wall
- Roof: Composition
Condition
- Approximately
- New construction: No
- Year built: 2020
Utilities & green energy
- Sewer: Public Sewer
- Water: Public
Community & HOA
HOA
- Has HOA: No
Location
- Region: Bandon
Financial & listing details
- Price per square foot: $296/sqft
- Annual tax amount: $2,260
- Date on market: 4/14/2025
- Listing terms: Cash,Conventional
- Road surface type: Paved
Estimated market value
Not available
Estimated sales range
Not available
Not available
Price history
Price history
| Date | Event | Price |
|---|---|---|
| 11/20/2025 | Price change | $529,000-3.6%$296/sqft |
Source: | ||
| 9/16/2025 | Price change | $549,000-4.5%$307/sqft |
Source: | ||
| 8/24/2025 | Price change | $575,000-4%$322/sqft |
Source: | ||
| 7/6/2025 | Price change | $599,000-4.2%$335/sqft |
Source: | ||
| 5/6/2025 | Price change | $625,000-3.8%$350/sqft |
Source: | ||
Public tax history
Public tax history
Tax history is unavailable.BuyAbility℠ payment
Est. payment
$3,116/mo
Principal & interest
$2605
Property taxes
$326
Home insurance
$185
Climate risks
Neighborhood: 97411
Nearby schools
GreatSchools rating
- 9/10Ocean Crest Elementary SchoolGrades: K-4Distance: 0.9 mi
- 5/10Harbor Lights Middle SchoolGrades: 5-8Distance: 1 mi
- NABandon Senior High SchoolGrades: 9-12Distance: 1 mi
Schools provided by the listing agent
- Elementary: Ocean Crest
- Middle: Harbor Lights
- High: Bandon
Source: RMLS (OR). This data may not be complete. We recommend contacting the local school district to confirm school assignments for this home.
- Loading
- Loading
