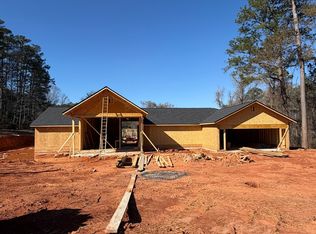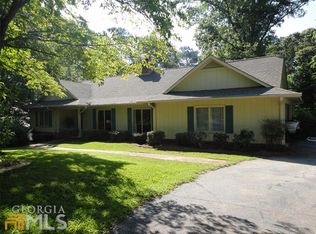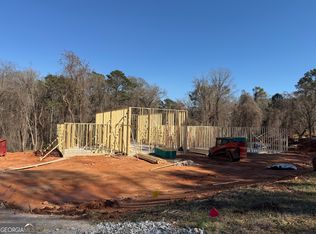Unique one of a Kind Property. Offering over 4800 sq ft under roof to include Main House with over 3400 sq ft 5 bedrooms & 3 updated Baths. Large Family Room with Stone Fireplace and Vaulted Ceiling. Hardwood Flooring, Kitchen open to Keeping Room, Beautiful In Ground Pool with new liner. Great back patio for entertaining detached two car garage. Guest Cottage/Pool House offers almost 1400 sq ft and was built in 2006 Complete with 2 bedrooms and 1 1/2 baths. Sun-room, Large Kitchen open to Family Room and Dining Room, Laundry Room and attached 1 car garage. Paved Level Drive Perfect for RV and Boat Storage. Located Covenant to Downtown & Highland Country Club. Located in Hollis Hand School Zone. 4.8 Private Acres Appointment Agent to Show
This property is off market, which means it's not currently listed for sale or rent on Zillow. This may be different from what's available on other websites or public sources.


