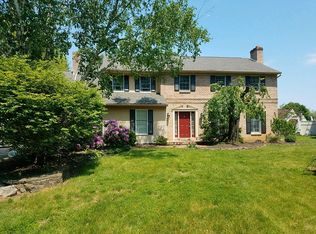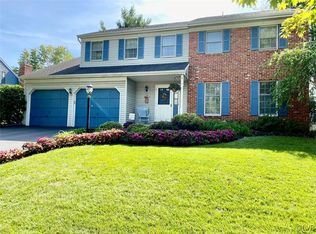Sold for $504,500
$504,500
937 Bridle Path Rd, Allentown, PA 18103
4beds
3,519sqft
Single Family Residence
Built in 1982
10,497.96 Square Feet Lot
$543,000 Zestimate®
$143/sqft
$3,027 Estimated rent
Home value
$543,000
$516,000 - $570,000
$3,027/mo
Zestimate® history
Loading...
Owner options
Explore your selling options
What's special
Welcome to 937 Bridle Path Rd. This stunning property is located in the highly desirable subdivision of Saddlebrook near St. Thomas More, Swain School + Trident Swim+Tennis Club. Enter the front door to gleaming hardwood flrs. Chef's delight remodeled Kitchen w/granite counters, riled backsplash, island, pull out drawers(terrific spice drawer next to stove)+ a garden window. Kitchen opens to a Fam. Rm w/stone gas FP + a Sunroom w/tiled flrs, skylights and tons of windows,. DR w/chair rail, crown moldings and perfect for any gathering. Upstairs-Mstr Bedrm w/remodelled BAthroom and a professionally designed custom closet. 3 addl Bedrms+another totally remodelled Bathroom. Need more room? Lower level has a 2nd Fam Rm w/wet bar(Beer Meister not working)pool table and pinball machine. 2 more finished rooms add to your great living space. Exterior is professionally landscaped w/bricked patio,awning mostly fenced. HURRY TO SEE THIS ONE.
Zillow last checked: 8 hours ago
Listing updated: August 28, 2023 at 07:05am
Listed by:
Roberta Gaines 610-398-9888,
BHHS Fox & Roach - Allentown
Bought with:
Creighton Faust, AB066618
RE/MAX Real Estate
Source: GLVR,MLS#: 718108 Originating MLS: Lehigh Valley MLS
Originating MLS: Lehigh Valley MLS
Facts & features
Interior
Bedrooms & bathrooms
- Bedrooms: 4
- Bathrooms: 3
- Full bathrooms: 2
- 1/2 bathrooms: 1
Heating
- Baseboard, Forced Air, Gas
Cooling
- Attic Fan, Central Air, Ceiling Fan(s)
Appliances
- Included: Dishwasher, Disposal, Gas Oven, Gas Water Heater, Microwave, Refrigerator, Water Softener Owned
- Laundry: Washer Hookup, Dryer Hookup, Main Level
Features
- Attic, Wet Bar, Dining Area, Separate/Formal Dining Room, Entrance Foyer, Eat-in Kitchen, Family Room Lower Level, Kitchen Island, Family Room Main Level, Storage, Skylights, Walk-In Closet(s), Window Treatments
- Flooring: Carpet, Hardwood, Tile
- Windows: Drapes, Skylight(s), Thermal Windows
- Basement: Full,Partially Finished
- Has fireplace: Yes
- Fireplace features: Family Room
Interior area
- Total interior livable area: 3,519 sqft
- Finished area above ground: 2,669
- Finished area below ground: 850
Property
Parking
- Total spaces: 2
- Parking features: Attached, Garage, Off Street, On Street, Garage Door Opener
- Attached garage spaces: 2
- Has uncovered spaces: Yes
Features
- Stories: 2
- Patio & porch: Patio
- Exterior features: Fence, Patio, Shed
- Fencing: Invisible,Yard Fenced
Lot
- Size: 10,497 sqft
- Dimensions: 100 x 105
- Features: Flat
Details
- Additional structures: Shed(s)
- Parcel number: 549601429231001
- Zoning: R3-MEDIUM - LOW DENSITY R
- Special conditions: None
Construction
Type & style
- Home type: SingleFamily
- Architectural style: Colonial
- Property subtype: Single Family Residence
Materials
- Brick, Vinyl Siding
- Roof: Asphalt,Fiberglass
Condition
- Year built: 1982
Utilities & green energy
- Electric: 200+ Amp Service, Circuit Breakers
- Sewer: Public Sewer
- Water: Public
- Utilities for property: Cable Available
Community & neighborhood
Community
- Community features: Curbs
Location
- Region: Allentown
- Subdivision: Saddlebrook
Other
Other facts
- Listing terms: Cash,Conventional
- Ownership type: Fee Simple
- Road surface type: Paved
Price history
| Date | Event | Price |
|---|---|---|
| 8/24/2023 | Sold | $504,500+4.3%$143/sqft |
Source: | ||
| 6/5/2023 | Pending sale | $483,800$137/sqft |
Source: | ||
| 5/30/2023 | Listed for sale | $483,800$137/sqft |
Source: | ||
Public tax history
| Year | Property taxes | Tax assessment |
|---|---|---|
| 2025 | $8,406 +7.7% | $259,500 |
| 2024 | $7,808 +5.4% | $259,500 |
| 2023 | $7,407 | $259,500 |
Find assessor info on the county website
Neighborhood: Dorneyville
Nearby schools
GreatSchools rating
- 6/10Salisbury Middle SchoolGrades: 5-8Distance: 1.3 mi
- 6/10Salisbury Senior High SchoolGrades: 9-12Distance: 3.7 mi
- 5/10Salisbury Elementary SchoolGrades: K-4Distance: 4.3 mi
Schools provided by the listing agent
- District: Salisbury
Source: GLVR. This data may not be complete. We recommend contacting the local school district to confirm school assignments for this home.
Get a cash offer in 3 minutes
Find out how much your home could sell for in as little as 3 minutes with a no-obligation cash offer.
Estimated market value$543,000
Get a cash offer in 3 minutes
Find out how much your home could sell for in as little as 3 minutes with a no-obligation cash offer.
Estimated market value
$543,000

