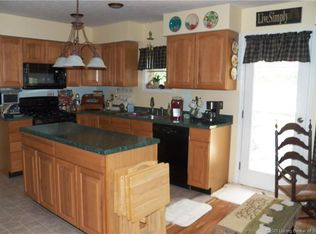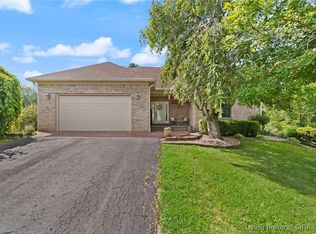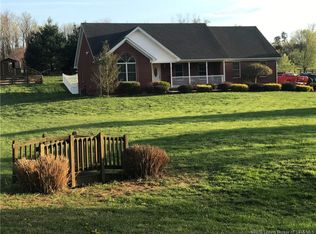Sold for $516,400 on 07/07/25
$516,400
937 Big Indian Road NE, Corydon, IN 47112
3beds
3,534sqft
Single Family Residence
Built in 2004
3.28 Acres Lot
$517,300 Zestimate®
$146/sqft
$2,542 Estimated rent
Home value
$517,300
Estimated sales range
Not available
$2,542/mo
Zestimate® history
Loading...
Owner options
Explore your selling options
What's special
This Beautiful Brick Ranch offers over 3400 sq. ft. of finished living space, on over 3 acres, just min. from Corydon. 3 Bedrooms and 3 full baths, it's perfect for families looking for plenty of room. The walkout basement provides extra space for work, play or hobbies. The first floor offers a formal dining room, an eat-in Kitchen, and a living room with a cozy fireplace. the large master suite features a spacious bath with a soaking tub and a separate shower. The lower level offers a Family room with a beautiful stone fireplace, an office, a full bathroom, and a play area. 2 car attached garage. Enjoy outdoor living on the covered porch and patio area, ideal for relaxing or entertaining. The fenced yard is great for kids or pets. Need extra storage? Check out the detached garage. New Roof will be installed prior to closing. Active bee hives. Please keep a distance of at least 20 feet.
Zillow last checked: 8 hours ago
Listing updated: July 08, 2025 at 06:54am
Listed by:
Tammy Moore,
Lopp Real Estate Brokers,
Laurie Orkies Dunaway,
Lopp Real Estate Brokers
Bought with:
Matt Watkin, RB22000337
Ward Realty Services
Jeremy L Ward, RB14035695
Ward Realty Services
Source: SIRA,MLS#: 202507412 Originating MLS: Southern Indiana REALTORS Association
Originating MLS: Southern Indiana REALTORS Association
Facts & features
Interior
Bedrooms & bathrooms
- Bedrooms: 3
- Bathrooms: 3
- Full bathrooms: 3
Primary bedroom
- Level: First
- Dimensions: 20 x 12
Bedroom
- Description: Flooring: Carpet
- Level: First
- Dimensions: 11.6 x 10
Bedroom
- Description: Flooring: Carpet
- Level: First
- Dimensions: 11.9 x 10.10
Dining room
- Description: Flooring: Wood
- Level: First
- Dimensions: 11.6 x 11
Family room
- Description: Huge fireplace,Flooring: Carpet
- Level: Lower
- Dimensions: 14.11 x 34.8
Other
- Description: Main bath
- Level: First
- Dimensions: 11 x 10
Other
- Level: First
Other
- Level: Lower
Kitchen
- Description: Gas stovetop, walk-in pantry,Flooring: Other
- Level: First
- Dimensions: 19 x 12.3
Living room
- Description: Flooring: Wood
- Level: First
- Dimensions: 14 x 13
Office
- Description: Flooring: Carpet
- Level: Lower
- Dimensions: 7 x 13
Other
- Description: Play area
- Level: Lower
Heating
- Forced Air
Cooling
- Central Air
Appliances
- Included: Dishwasher, Microwave, Oven, Range, Refrigerator
- Laundry: Main Level, Laundry Room
Features
- Ceiling Fan(s), Home Office, Kitchen Island, Bath in Primary Bedroom, Main Level Primary, Split Bedrooms, Separate Shower, Utility Room, Walk-In Closet(s)
- Basement: Finished,Walk-Out Access
- Number of fireplaces: 2
- Fireplace features: Gas
Interior area
- Total structure area: 3,534
- Total interior livable area: 3,534 sqft
- Finished area above ground: 1,767
- Finished area below ground: 1,767
Property
Parking
- Total spaces: 4
- Parking features: Attached, Detached, Garage
- Attached garage spaces: 4
- Has uncovered spaces: Yes
Features
- Levels: One
- Stories: 1
- Patio & porch: Patio
- Exterior features: Fence, Landscaping, Paved Driveway, Patio
- Fencing: Yard Fenced
Lot
- Size: 3.28 Acres
- Features: Garden
Details
- Additional structures: Garage(s)
- Parcel number: 311019200014000007
- Zoning: Residential
- Zoning description: Residential
Construction
Type & style
- Home type: SingleFamily
- Architectural style: One Story
- Property subtype: Single Family Residence
Materials
- Brick, Frame
- Foundation: Poured
Condition
- New construction: No
- Year built: 2004
Utilities & green energy
- Sewer: Septic Tank
- Water: Connected, Public
Community & neighborhood
Security
- Security features: Security Gate
Location
- Region: Corydon
Other
Other facts
- Listing terms: Cash,Conventional,VA Loan
- Road surface type: Paved
Price history
| Date | Event | Price |
|---|---|---|
| 7/7/2025 | Sold | $516,400-0.7%$146/sqft |
Source: | ||
| 5/27/2025 | Listed for sale | $519,900+50%$147/sqft |
Source: | ||
| 9/4/2020 | Sold | $346,600+3.5%$98/sqft |
Source: | ||
| 7/23/2020 | Listed for sale | $335,000$95/sqft |
Source: Schuler Bauer Real Estate Services ERA Powered (N #202009383 Report a problem | ||
Public tax history
| Year | Property taxes | Tax assessment |
|---|---|---|
| 2024 | $2,443 -2.2% | $409,900 +5.3% |
| 2023 | $2,499 +1.7% | $389,300 +6.9% |
| 2022 | $2,458 +3.7% | $364,200 +5.7% |
Find assessor info on the county website
Neighborhood: 47112
Nearby schools
GreatSchools rating
- 6/10Corydon Elementary SchoolGrades: PK-3Distance: 2.5 mi
- 8/10Corydon Central Jr High SchoolGrades: 7-8Distance: 2.6 mi
- 6/10Corydon Central High SchoolGrades: 9-12Distance: 2.6 mi

Get pre-qualified for a loan
At Zillow Home Loans, we can pre-qualify you in as little as 5 minutes with no impact to your credit score.An equal housing lender. NMLS #10287.


